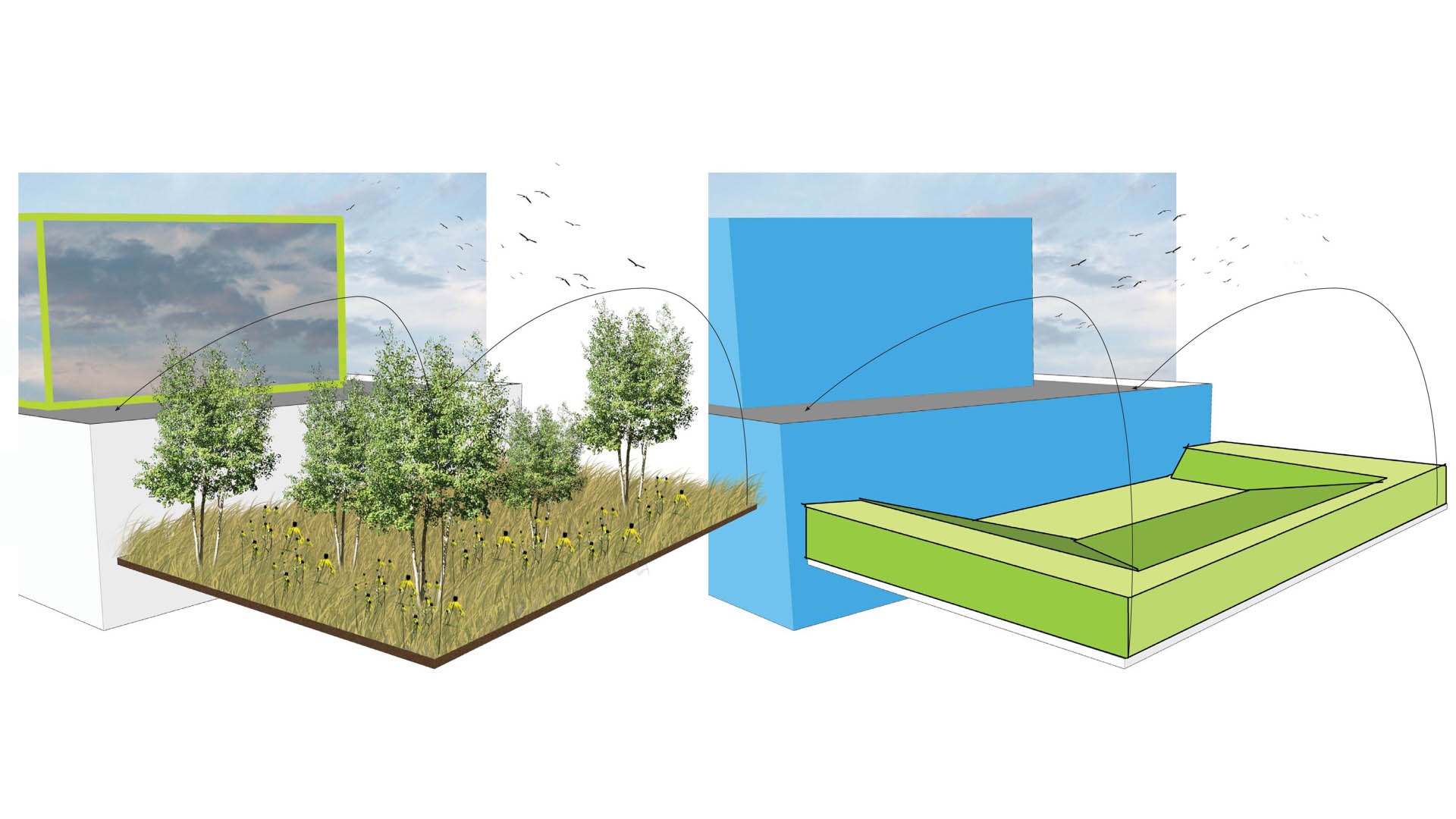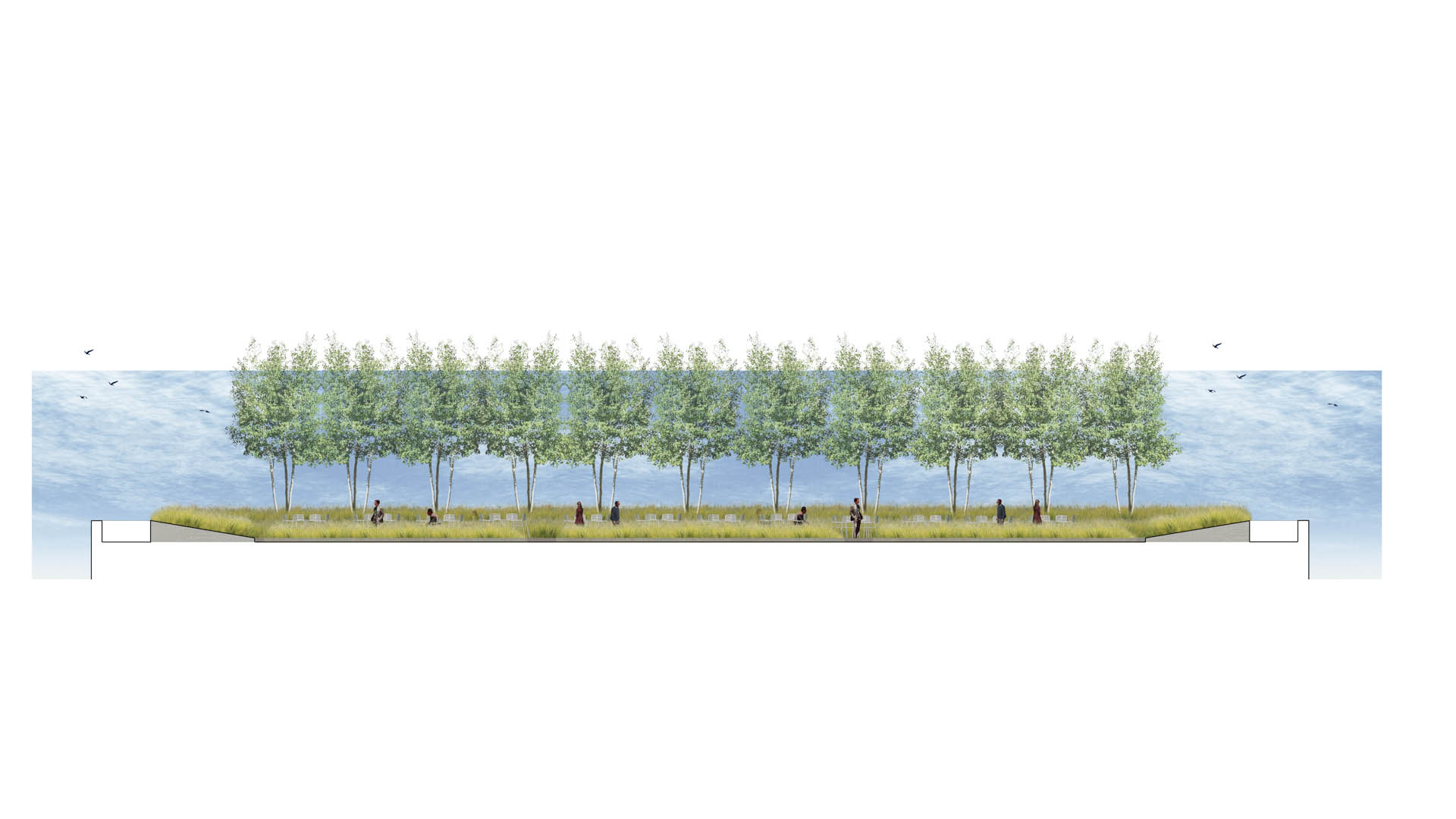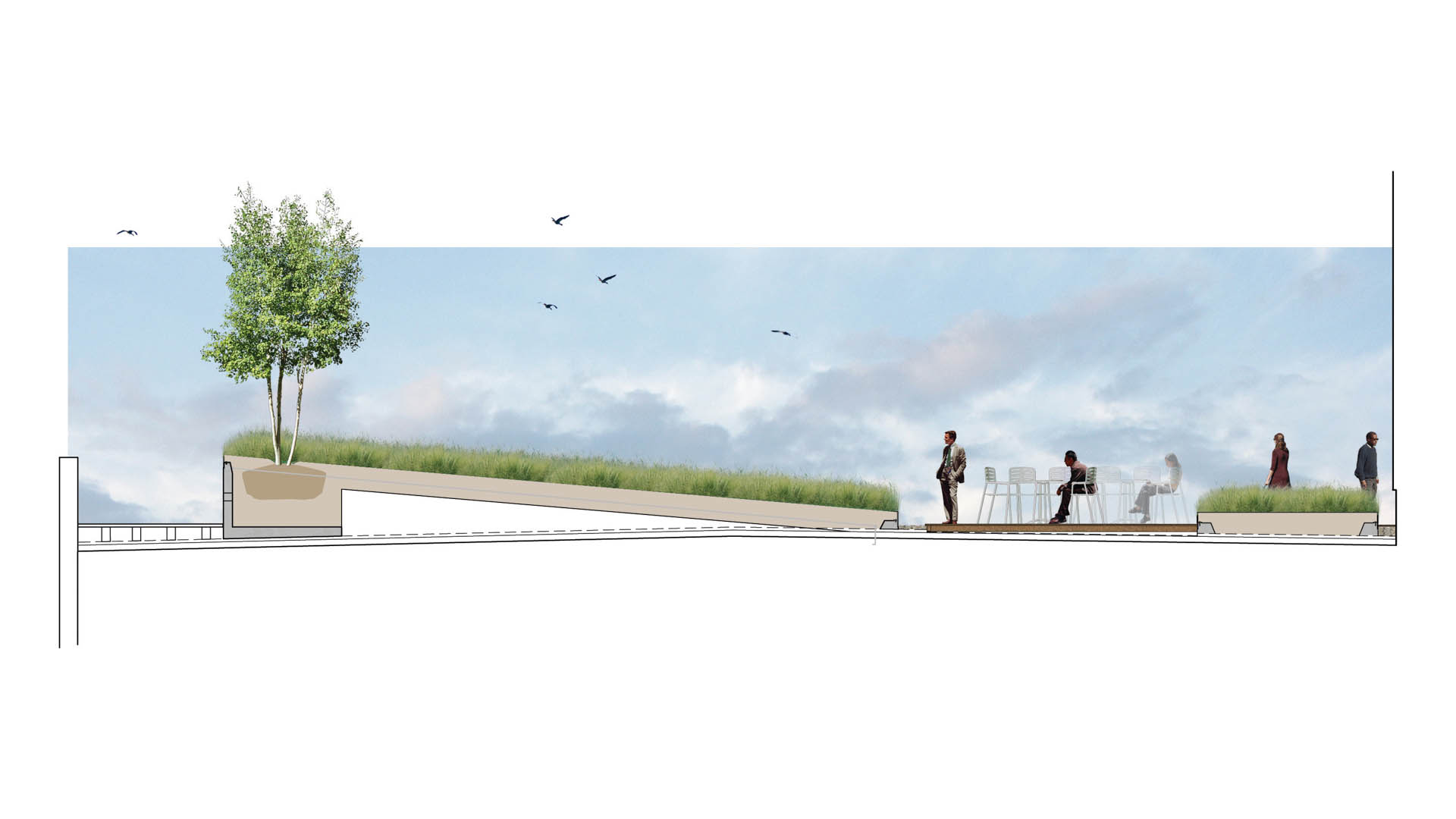DETAILS
The terrace landscape at 250 West 55th Street occupies the third floor of a new corporate office tower designed by Skidmore, Owings & Merrill. Its design considered not only how the space might be occupied, but also how it might become a visual amenity for the higher floors of the tower and its urban context. The design has attained LEED Gold certification by making provisions for stormwater management, reductions in the urban heat island effect, and the use of recycled materials.
The design embraces SOM’s minimalist design of the tower, juxtaposing natural plant material with its stark materiality of glass and steel. A deck is placed amidst a monolithic sculpted meadow of low grasses and birch trees, an unaltered piece of nature with the dynamic movement of grasses dancing in the wind. When viewed from inside the space, the deck appears as an island embraced by nature, the grasses adding a tactile quality to the user’s experience. As seen from the street, an airy canopy of birch trees provides a natural foil to the reflective quality of the façade.
The design is a strong, simple gesture that allows the terrace to create a sense of escape from daily office activity, whether one looks into the meadow from above or experiences the meadow from within. The contrast of materiality between the landform and the building’s façade creates a solution that is powerful yet understated, minimal yet dynamic, whimsical yet elegant and to be enjoyed for years to come.
Marinaside Crescent
SWA provided urban design and overall conceptual landscape architectural design for this mixed-use project including condominium buildings with shops, restaurants and storefronts at street level, a waterfront promenade, a marina, parks and inner building courtyards, and pedestrian-oriented pathways linking the Marinaside Crescent Road and surrounding streets. ...
Osaka World Trade Center
The World Trade Center Building, also known as Cosmos Tower, is the centerpiece of Cosmos City, a mixed-use development along Osaka’s harborfront. The tower’s base is dedicated to public spaces, including a major retail center that, together with the adjoining Asian Trading Center, attracts visitors, office workers and shoppers. The public open spaces consist ...
Pacific Design Center
Once surrounded by barren plazas and impenetrable landscapes, the Pacific Design Center’s environment and image have been dramatically transformed by a complete redesign that includes parks, plazas, water features, cafes, lighting, and graphics. A two-acre open space area along San Vicente Boulevard has been transformed into a public park and gathering space,...
Progressive Design Center
This corporate campus is sited in a natural woodland, punctuated with ravines, dry streambeds, and the companion beech and birch stands found in this area. The facility’s size, one million square feet, is deconstructed into smaller programmatic components that are expressed in two linear building forms connected by enclosed walkways at two locations and divide...





