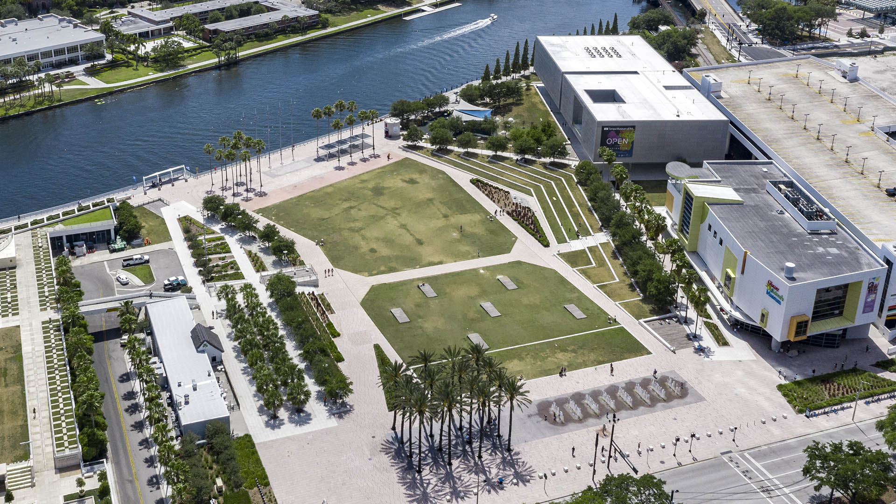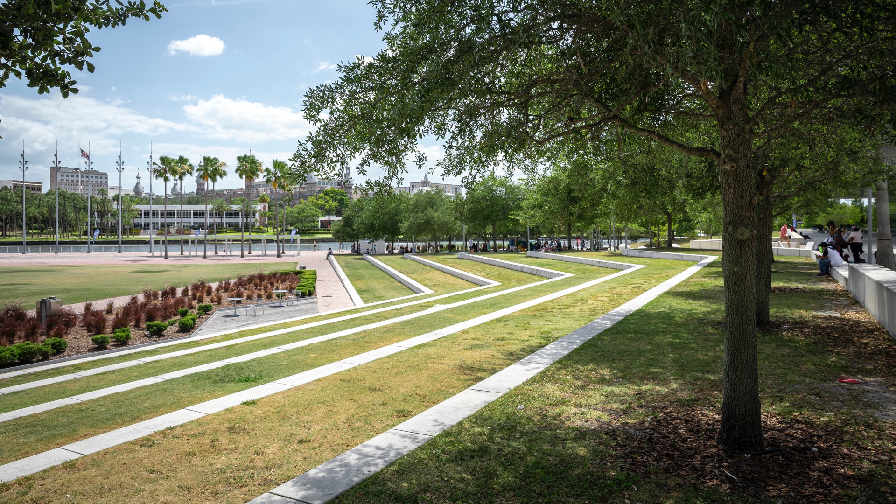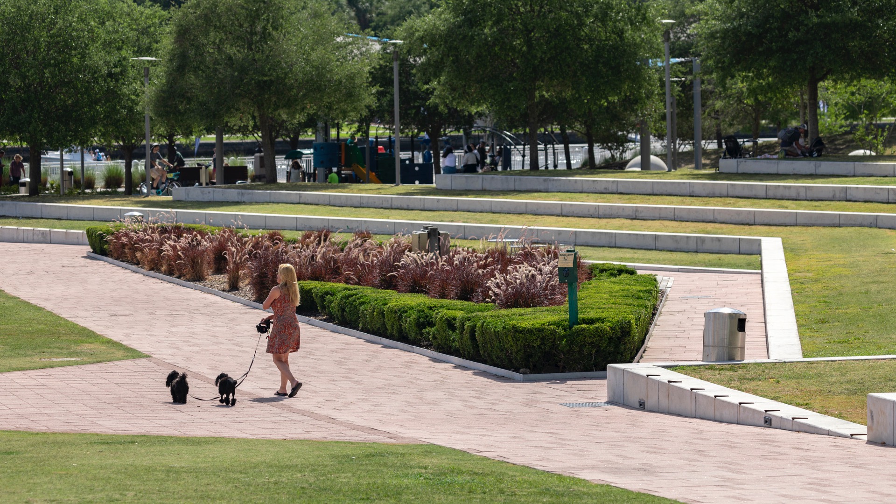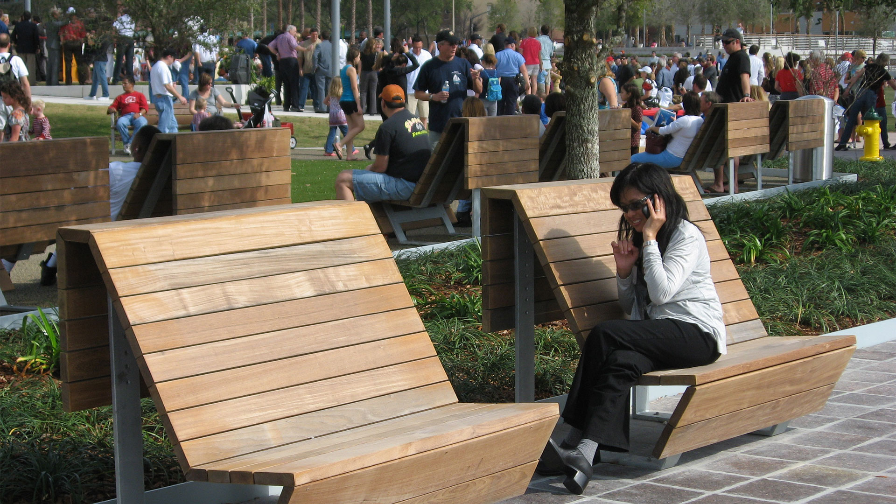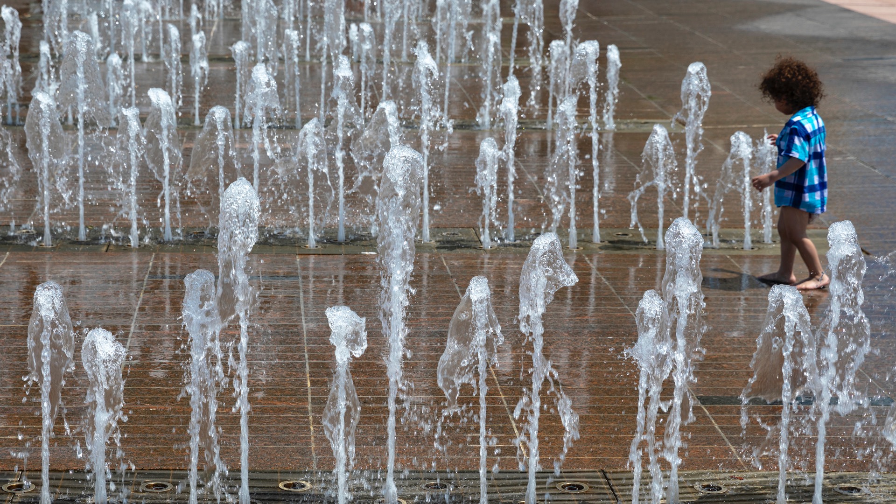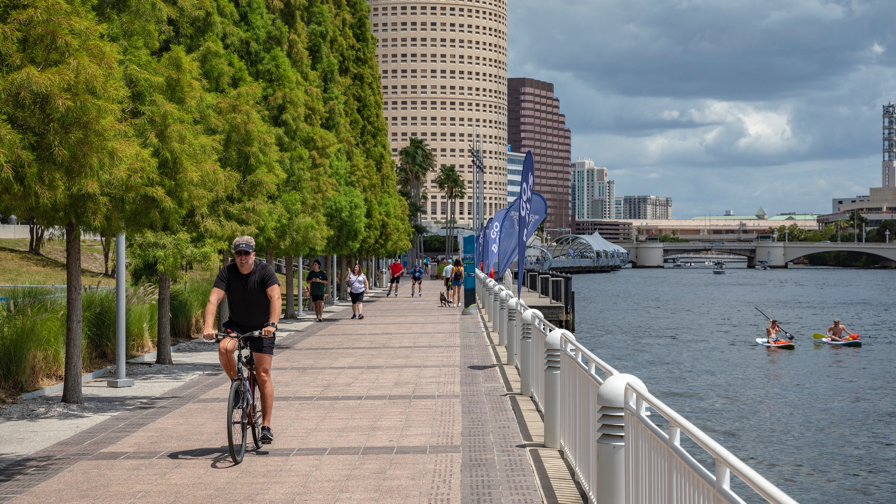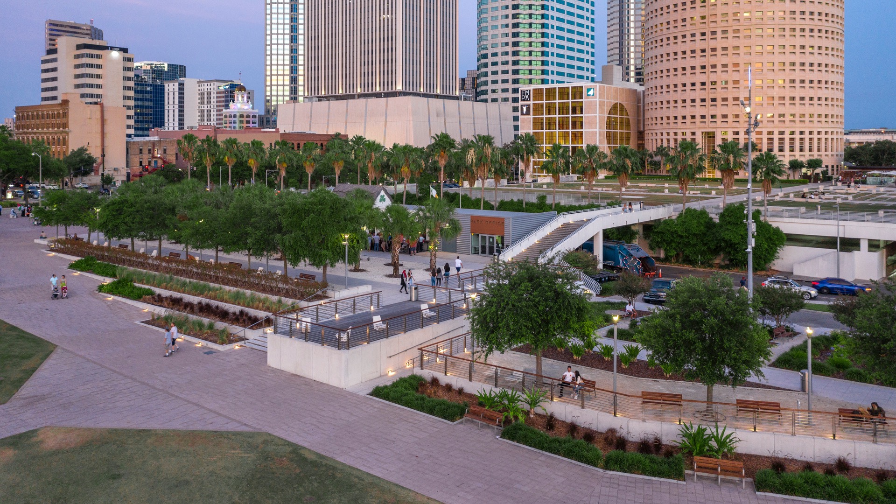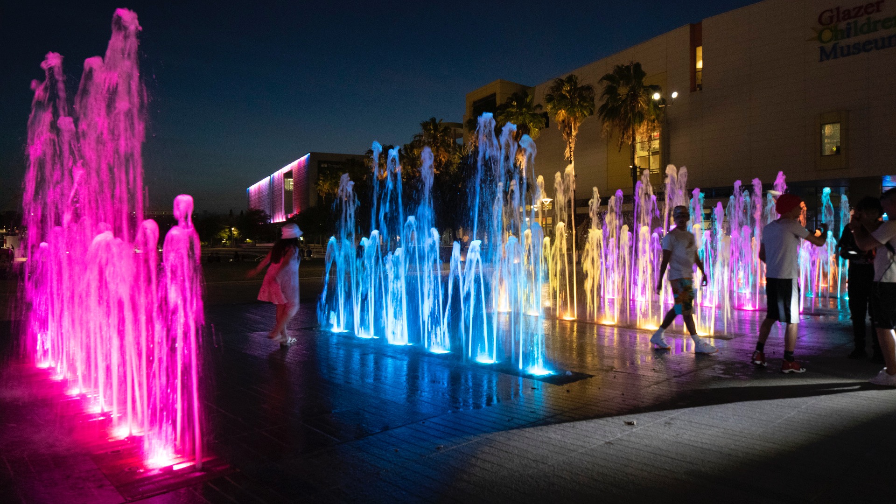DETAILS
Curtis Hixon Waterfront Park has been heralded as Tampa’s missing “here” and the crown jewel in the city’s Riverwalk, a bold new urban plan conceived to reactivate the Hillsboro River and downtown Tampa. To ensure that the park takes its place as focal point of this new cultural district, a master plan was prepared from which the park, Riverwalk, and museums and park buildings derived their symbiotic relationships to each other, the city and the river. The plan boldly called for the removal of an old museum and sprawling parking garage that had denied the city access to its riverfront.
The southern border of the park connects with the renovated Kiley Garden, whose elevation one story above grade has discouraged public access and enjoyment. A pedestrian bridge now connects both park spaces and gives new meaning to the Kiley garden in the hearts and daily lives of Tampa citizens. Tucked up against the unsightly municipal parking garage, the new Tampa Museum of Art and Glazer Children’s Museum have sprouted culture and family activities at the park. At the park’s center is the Great Lawn. Surrounded by trees and scaled to accommodate large and small events, it’s framed on either end by fountain plazas that can become venues for larger festivals. The design carves into the sloping topography to reveal terraced lawn panels that spill down from the museum terraces and garden promenade. The southern edge is activated by a linear park pavilion with restrooms, offices, café, visitor center and restaurant with unparalleled river views.
The interactive louver and mist fountains at either end of the park are designed to capture Tampa’s imagination while cooling its feet. Distinctive fountain, pavement, and pylon lights extend the nighttime draw of citizens to their glowing park. Located along the Riverwalk and taking their sculptural cues from the Museum of Art are the contemporary play area and urban dog run. Innovative lawn rafts, timber chairs, concrete loungers, and picnic tables reflect a commitment to 21st century comforts beyond the conventional bench and draw enthusiastic crowds to downtown Tampa’s new front lawn.
Gotham West
Gotham West is a residential development west of Times Square that nearly encompasses a full city block. Two mid-rise buildings and a market-rate tower form to create a signature courtyard that is accessed from the tower’s lobby. A sculptural Japanese maple, floating within a reflecting pool, is centered with the lobby entrance, and serves as a focal feature. ...
Balsley Park
Located on Manhattan’s West Side, Balsley Park, formerly known as Sheffield Plaza, has been transformed from a barren, lifeless plaza into the community’s most cherished common ground.
Following public outcry and many failed attempts to redesign the plaza, Thomas Balsley Associates was hired to build community consensus around a new park-like image and ...
St. Louis Arch Grounds
Spanning three city blocks and linking two vibrant city attractions, the Grounds Connector is an integral but unfinished component of Eero Saarinen’s vision for the St. Louis Arch. This missing link can be partially blamed for the disconnect between a stressed downtown and a popular monument that draws four million visitors per year.
Following an intern...
Dubai Creek Harbor
Dubai Creek Harbor is a progressive and innovative new neighborhood that aims to respond to environmental concerns with professional, best-practice measures that will ensure an environment that is healthy, accessible, and environmentally responsible.
The storied history, culture, and nature of Dubai Creek serves as the inspiration for the design of Duba...


