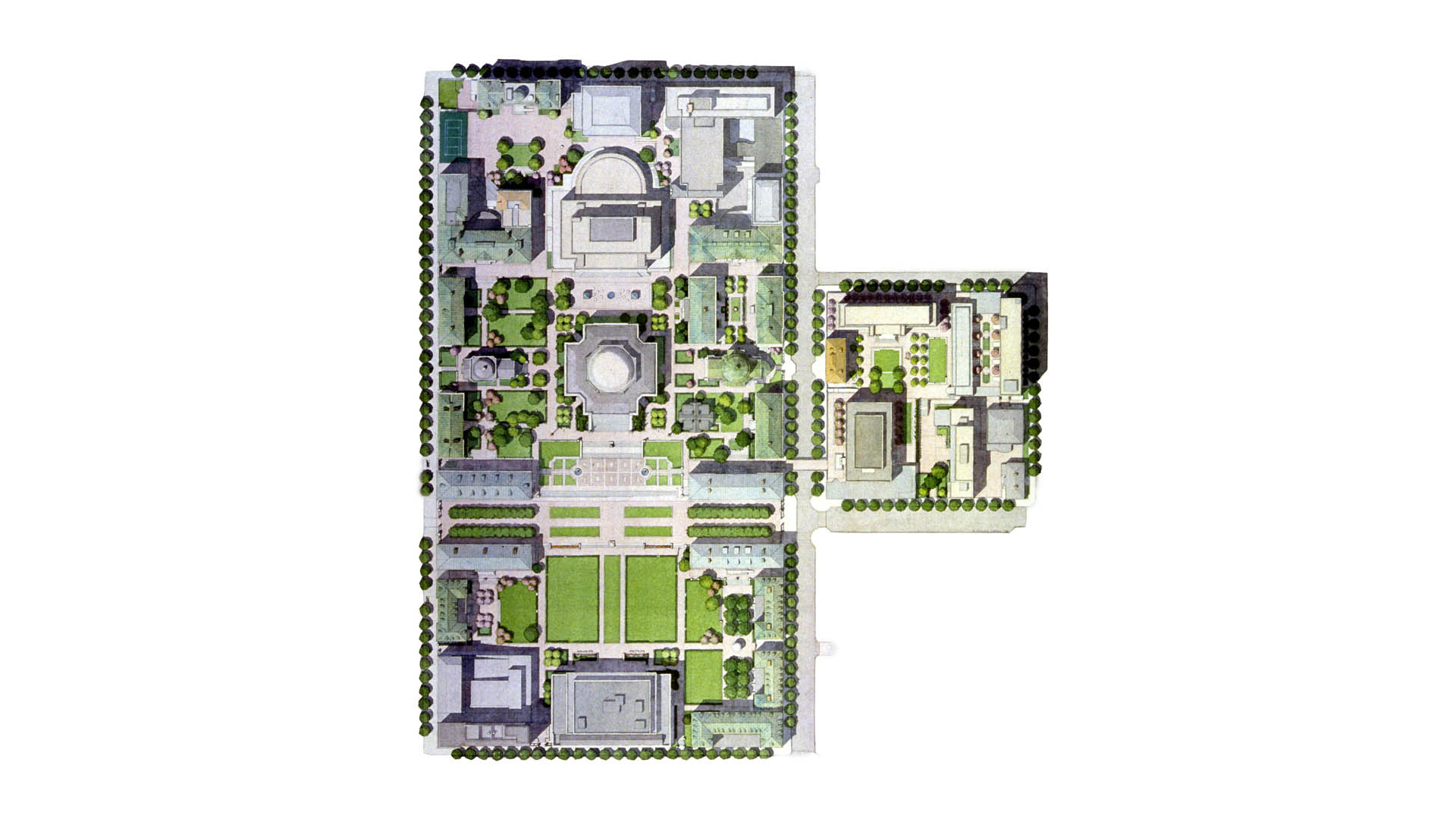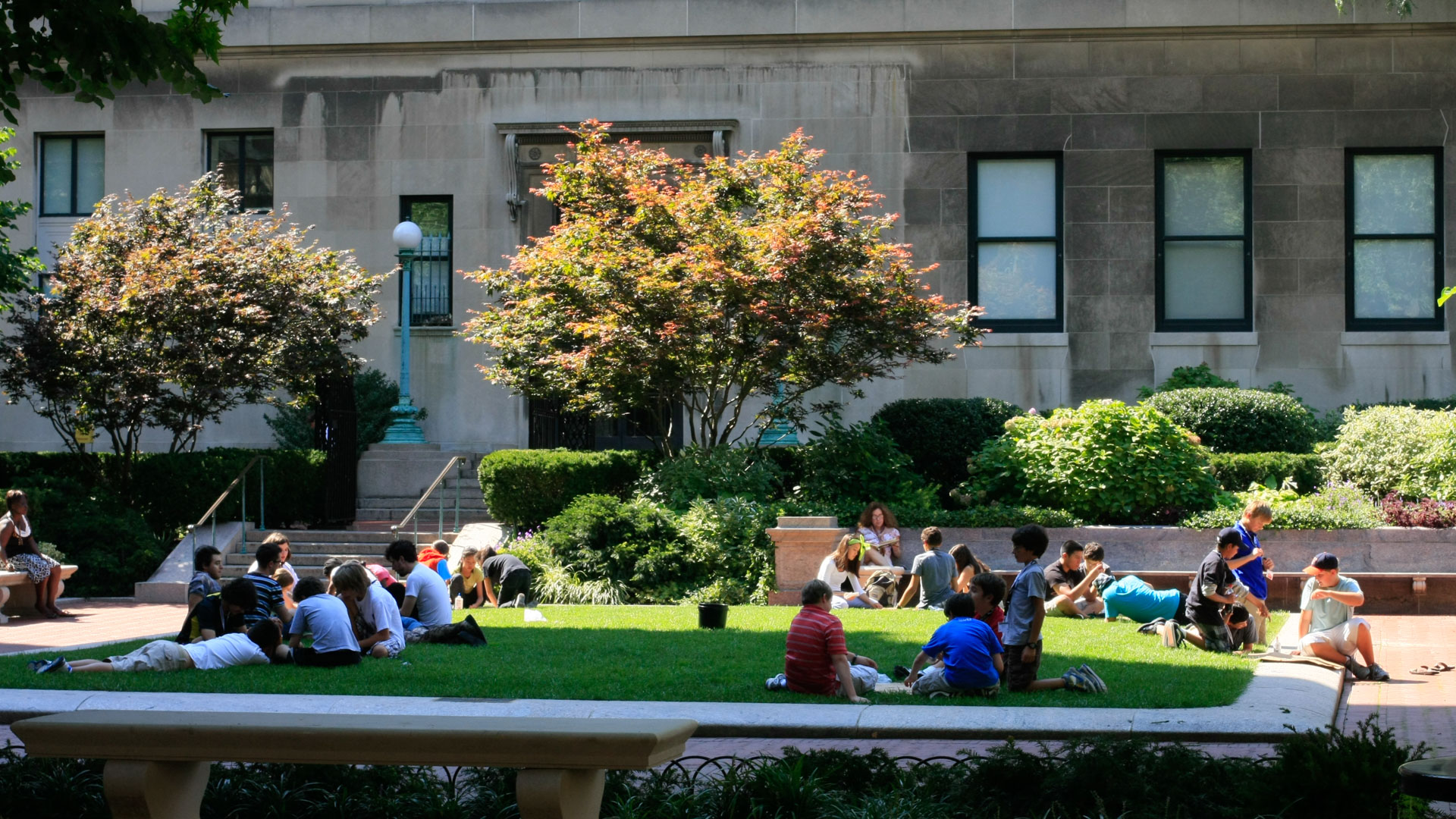DETAILS
As part of a larger development framework plan by Beyer Blinder Belle Architects, Thomas Balsley Associates was commissioned to prepare a landscape master plan for this important historical campus.
The work began with extensive historical research into the original McKim Mead & White plan and Olmsted writings as well as an assessment of current campus conditions and use patterns. When necessary, circulation has been improved, barren spaces softened, the new venues for contemporary academic social life have sprouted. Those icons of the original masterpiece work, its spatial organization, and its system of lawns, pathways, walls, stairs and distinctive herringbone brick paving have been preserved. The cherished open spaces, even some that were originally designated as building sites, have been preserved as well for the enjoyment of the students.
The harsh North and East Campus zones will be gradually transformed into softer landscape “quads” with shaded lawns and social spaces. This re-knitting of the campus landscape will be accomplished with a carefully-selected palette of materials for paving, walls, fences, stairs, hedges, balustrades and lighting. Lynden Miller perennial and annual garden displays have been added to the academic planting palette of trees, shrubs, hedges and ground covers.
These recommended interventions are in keeping with the campus historic character, yet are responsive to current and future needs. The final report provides a long-range vision for the campus environment and its streetscapes, as well as a design manual for all future site improvements and maintenance, some of which are underway.
UC Davis West Village
UC Davis West Village is a new 225-acre development in Davis, California, that responds to a substantial growth in the number of students, faculty and staff living on the University’s campus. The city of Davis is a unique and cherished community, and great care was taken throughout the design and planning process to pay homage to its history and culture. The n...
Montclair State University Student Center and Quad
SWA/Balsley collaborated with DIG Architects and Montclair State University to reimagine the campus student center, adjacent quad, and connections to the surrounding campus. Through site analysis and project stakeholder meetings, key pedestrian and vehicular circulation routes were identified for resident students, daily commuters, and University staff. The st...
New Jersey Institute of Technology Green
This campus, like many others, has suffered from the lack of a coherent plan, rendering its campus experience to a series of passages through disconnected interstitial spaces. A key component of the landscape master plan was the identification of new building sites on campus that would shed light on a comprehensive assessment of open spaces and movement system...
SUNY Albany Uptown Campus
With great respect for Edward Durrell Stone’s 1960s modernist campus, this new master plan redefines the campus’ first impression image and reclaims quads as new venues for an enhanced campus lifestyle. The entry drive encounters a new Collin’s Circle, now raised to the level of the entrance plaza. The earthen plinth engages the plaza entry at the new Ad...






