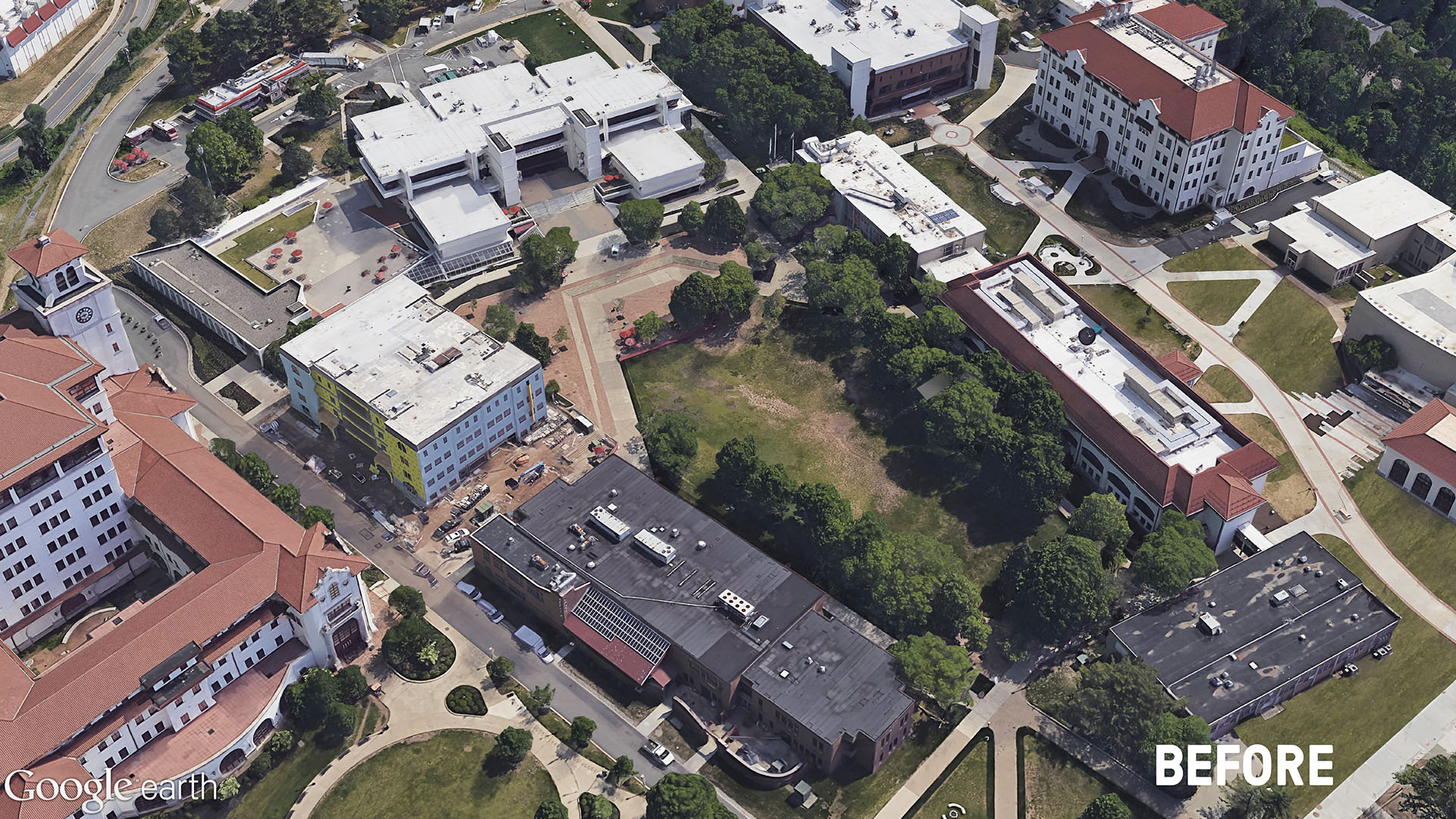DETAILS
SWA/Balsley collaborated with DIG Architects and Montclair State University to reimagine the campus student center, adjacent quad, and connections to the surrounding campus. Through site analysis and project stakeholder meetings, key pedestrian and vehicular circulation routes were identified for resident students, daily commuters, and University staff. The study also identified existing utility corridors, views, key vegetation, and access to parking and buildings. SWA/Balsley’s new plan for the student center area will make it a vibrant destination and a hub for student life. The proposal includes eliminating vehicular and pedestrian conflicts by closing roads, consolidating service functions, and clarifying north-south pedestrian circulation; enlarging and leveling the sunken quad and layering in transverse pathways to encourage free movement and activation of the lawn; introducing generous outdoor lounge areas abutting the revamped student center; and creating a welcoming new rideshare and shuttle arrival area and interstitial plaza spaces that stitch together disparate outdoor spaces into a cohesive and dynamic new landscape.
CSULB Liberal Arts Courtyards
The programming and design of the Liberal Art Courtyards were the result of the successful landscape master plan for 322 acres, completed by SWA in 2012 and enhancing the existing campus aesthetic and experience while improving functional relationships for its students, faculty, and community. Considerations included a wealth of open spaces largely devoted to ...
University of Chicago Booth School of Business
This project regenerates a spectacular, historic cliff-side waterfront site by activating it with new purpose. Working carefully to interweave layers of preservation and natural beauty, the building and landscape work together to leave a light footprint. Today, a distinctive global campus honors the history of its earlier occupation while providing inspiration...
New Jersey Institute of Technology Green
This campus, like many others, has suffered from the lack of a coherent plan, rendering its campus experience to a series of passages through disconnected interstitial spaces. A key component of the landscape master plan was the identification of new building sites on campus that would shed light on a comprehensive assessment of open spaces and movement system...
Samsung Electronics Training Center
Evolving trends in technology and the need to build a new, state-of-the-art Electronics Training Center allowed Samsung to commission the collaborative team of Samoo Architects and Thomas Balsley Associates for the design of their new facility in Keyonggi-Do Province in Korea. Essential to both Samsung and the design team was a site design solution that would ...







![5_south porch make2d [Converted]-01](https://swacdn.s3.amazonaws.com/wp-content/uploads/2019/11/07222646/5_south-porch-make2d-Converted-01.jpg)

