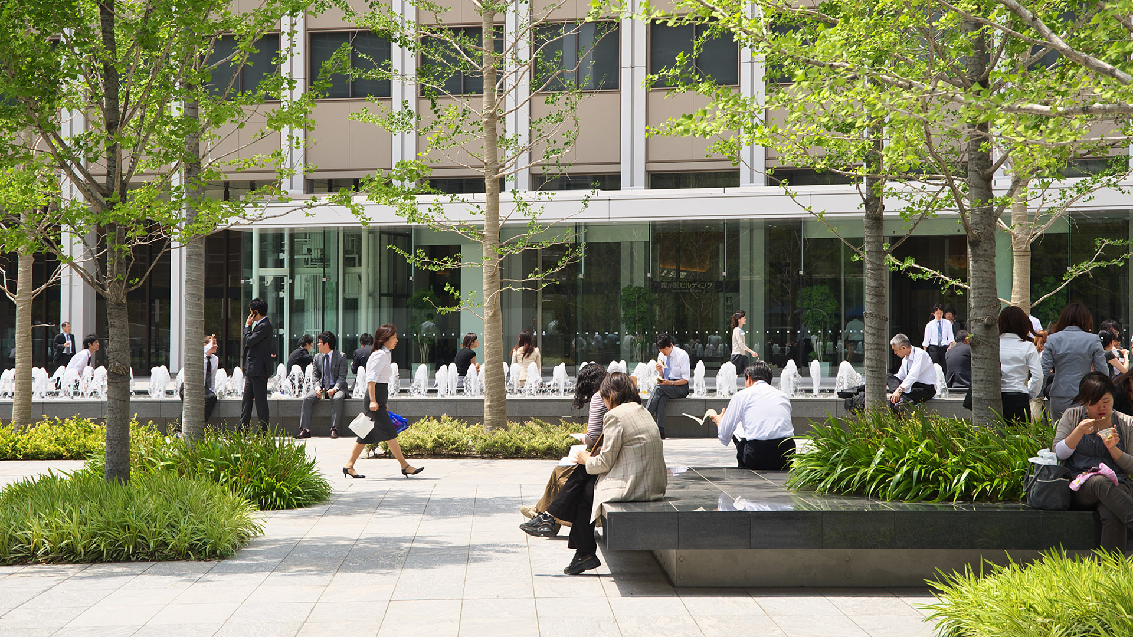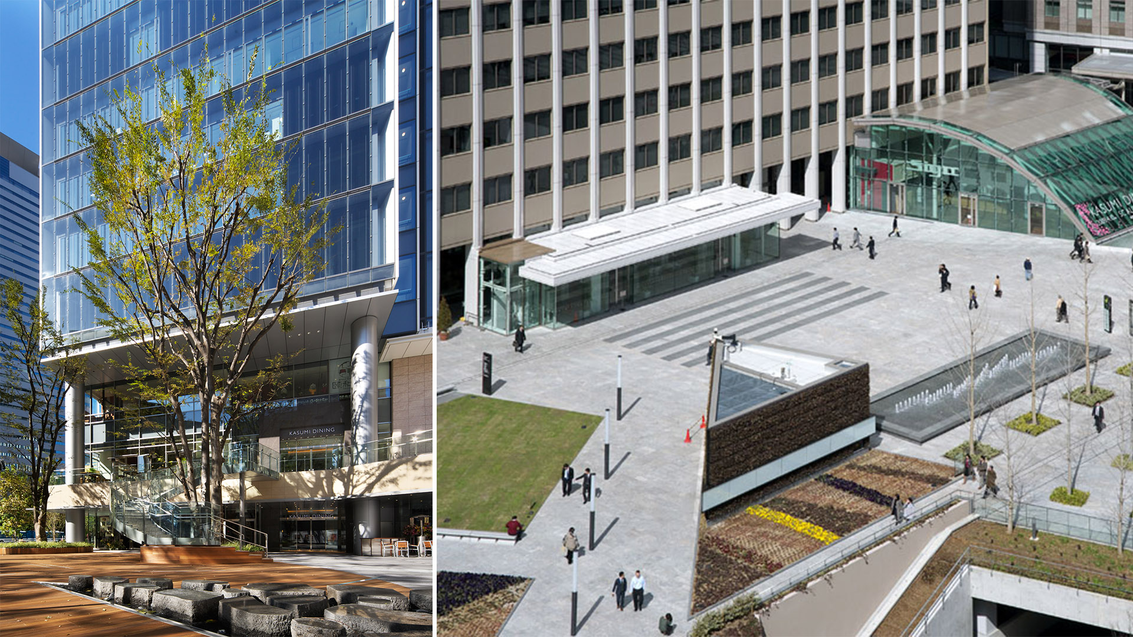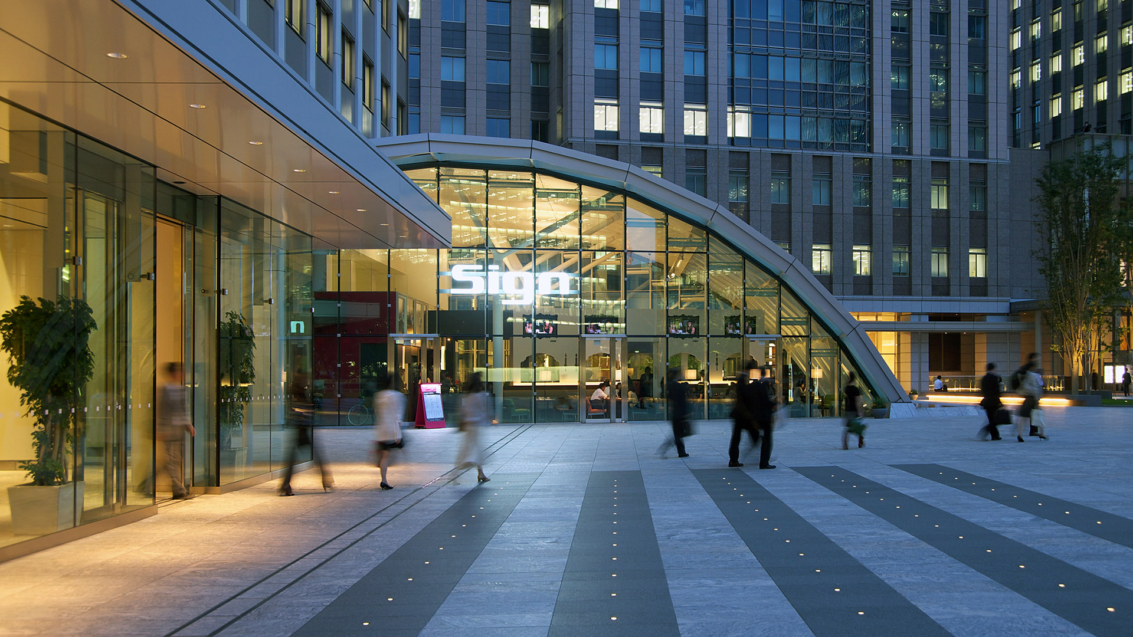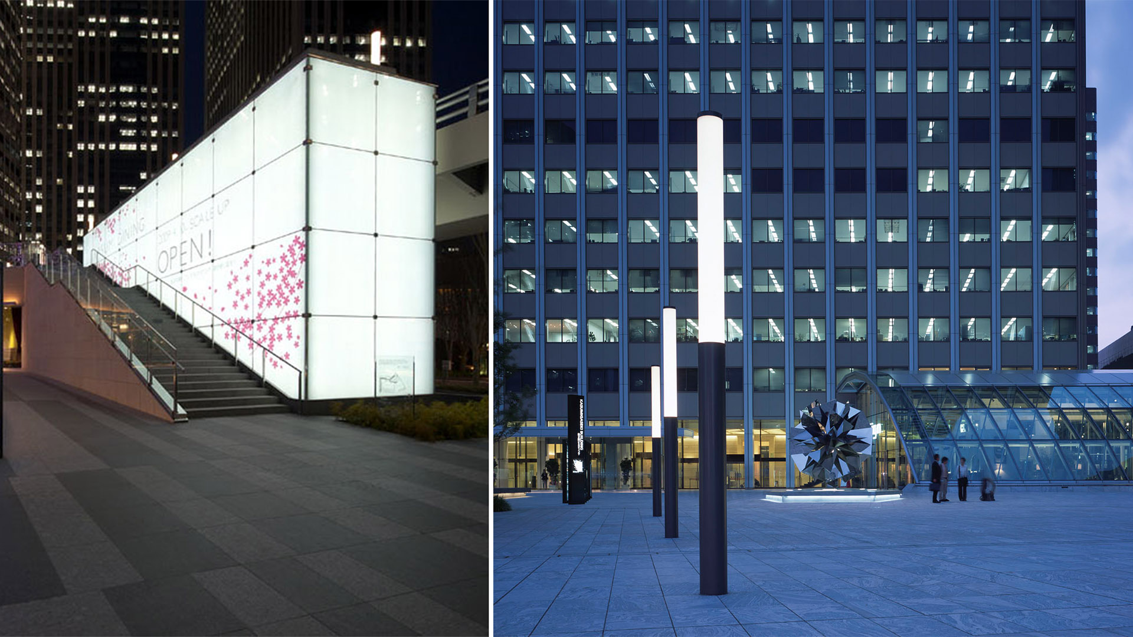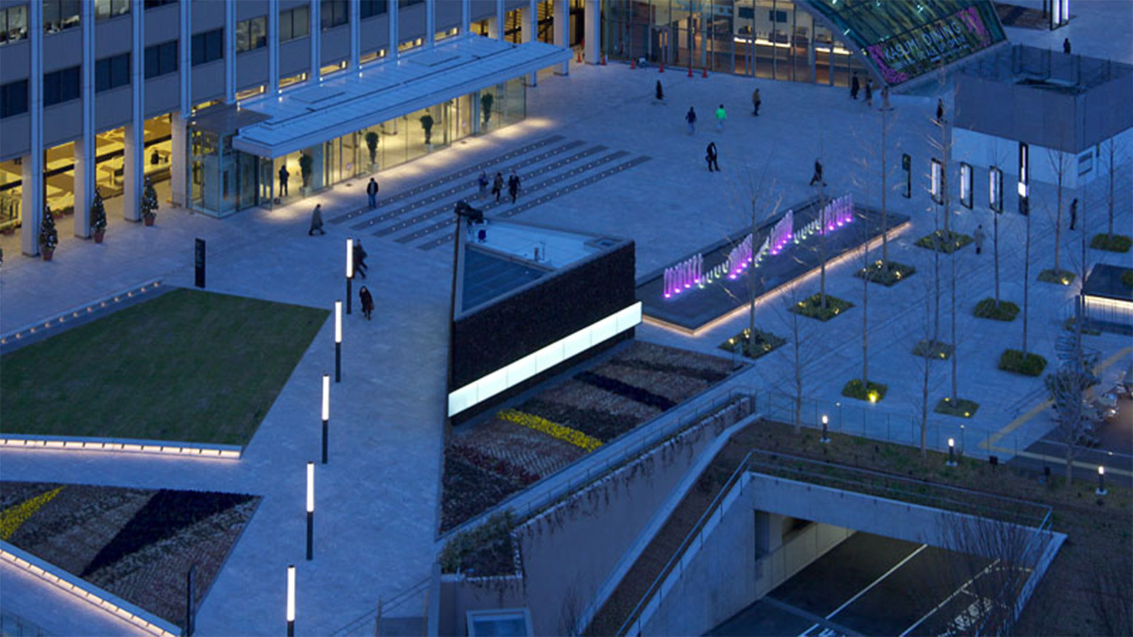DETAILS
The Kasumigaseki building is Tokyo’s first high-rise and architectural landmark, located in the heart of downtown Tokyo where government as well as major private business offices are concentrated. Urban growth changed the dynamics of the building’s surroundings and left its public spaces ineffective and barren. The addition of new mixed-use building provided the owners with an opportunity to bring life to the plazas and re-brand the complex. An invited competition was conducted with this winning design resulting in a vibrant public space for the entire Kasumigaseki neighborhood. The concept employed the use of light as a connective link back into the neighborhood in the form of light wands, pavement inserts, architectural volumes and metaphorical light “moats” evocative of those that protected the ancient city.
Whereas before, the split level spaces were an impediment to access, the new design brings the duality of retail interventions and public open spaces into a singular synergistic environment in which one can socialize or find contemplative space.
Zelkova Plaza serves as the main entrance to the new Tokyo Club Building and its street level retail. Mature zelkova trees, a simple circular timber deck, public seating, a light wedge and a mist fountain space attract shoppers and office workers as well as passersby for a moment of relief from the surrounding urban context.
The upper plaza serves as the Kasumigaseki Tower’s main entrance. A series of geometric landscape elements take their shape from the dynamic visual dialogue that emanates from the disparate building geometries that surround the plaza. A new glass retail pavilion with cafes and shops keep the space alive with activity. A parade of distinctive light wands, strong visual markers that imply direction through their architectural form and night-time illumination, converges on the plaza from three neighborhood and subway directions. Animated fountains, sculpture, and distinctive paving and planting patterns reinforce these settings as vibrant new public spaces for the neighborhood.
Perk Park
Originally completed in 1972, Perk Park is a vestige of IM Pei’s urban renewal plan. It was built in an era when the street was seen as a menace so parks turned inward. Rolling berms around the edges and sunken areas in the middle, filled with concrete retaining walls, reflected that era. Not surprisingly, the park fell into decline; abandoned by the neighborh...
33 Beekman
33 Beekman Street Plaza is a public plaza that also serves as the front entrance to a new 30-story Pace University Dormitory, located in the financial district. The contemporary plaza appearance synchronizes with the contemporary plaza of Frank Gehry’s high-rise residential tower across Beekman Street to South.
Gate City Osaki
“I do sculpture as it relates to my designs, and as the sculpture emerges from the designs it becomes collaborative. This is gratifying because the sculpture is very much in keeping with the overall landscaping concept. It is not an afterthought,” writes Tom Balsley. Here we see the full integration of his sculptural expression in the overall landscape design ...
51 Astor Place
At the locus of two famous NYC neighborhoods, East Village and Greenwich Village, this new corner plaza takes full advantage of the vibrant urban life generated by nearby NYU and historic Cooper Union across the street. With a strong architectural alignment of banquette seating, this plaza benefits from its urban context by carefully staging the cherished NYC ...

