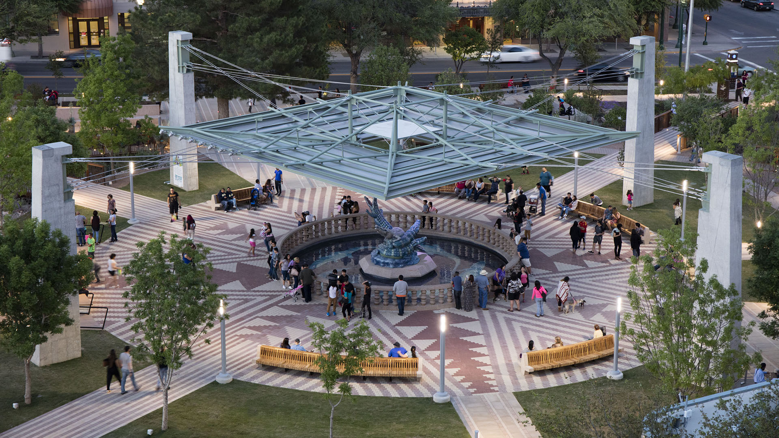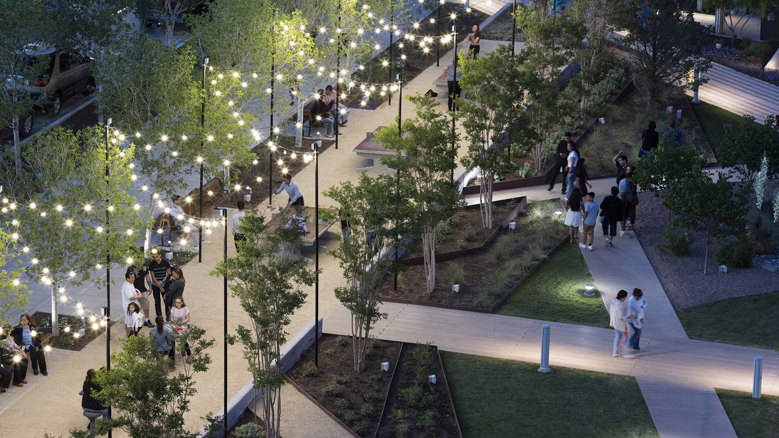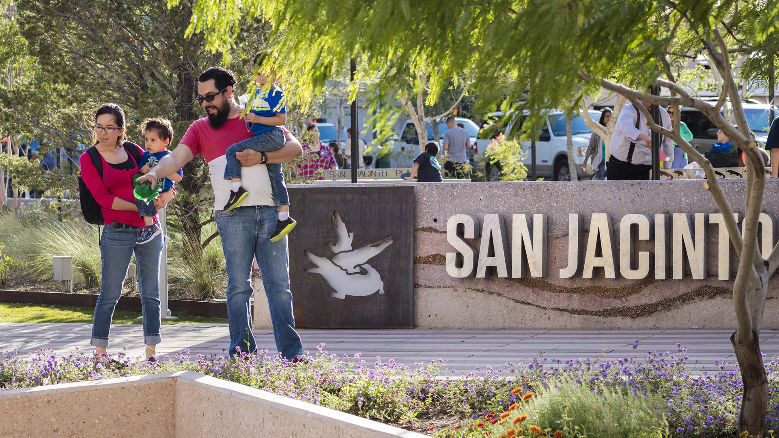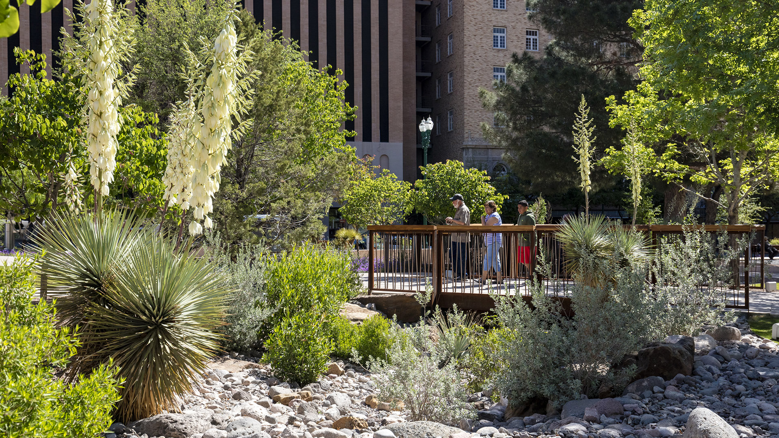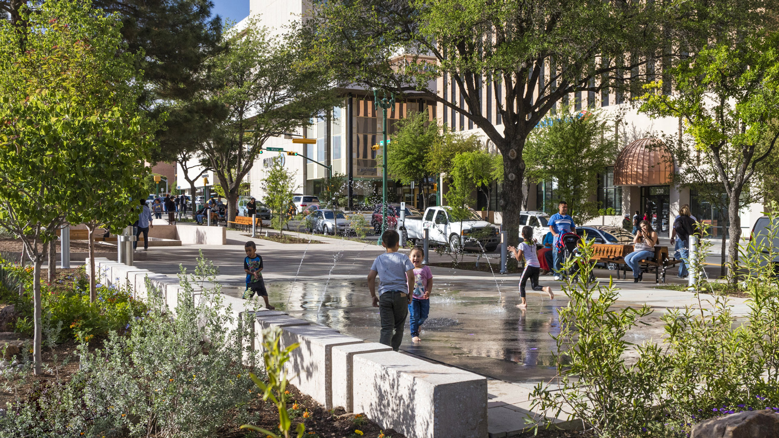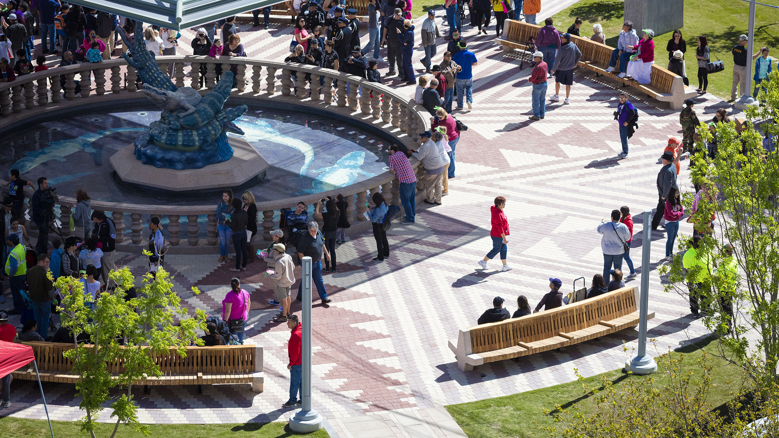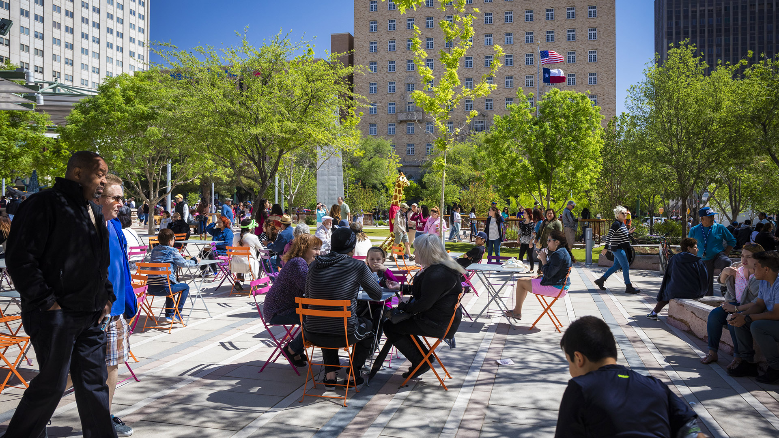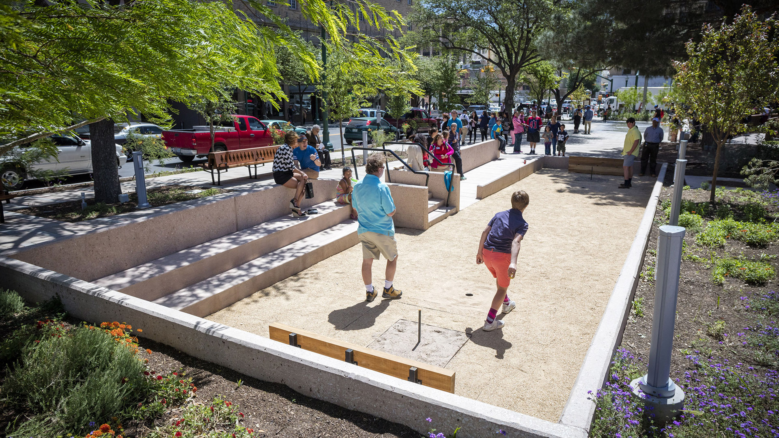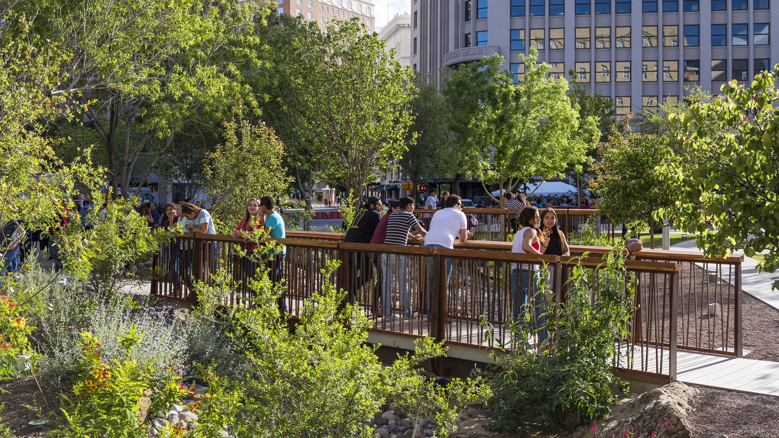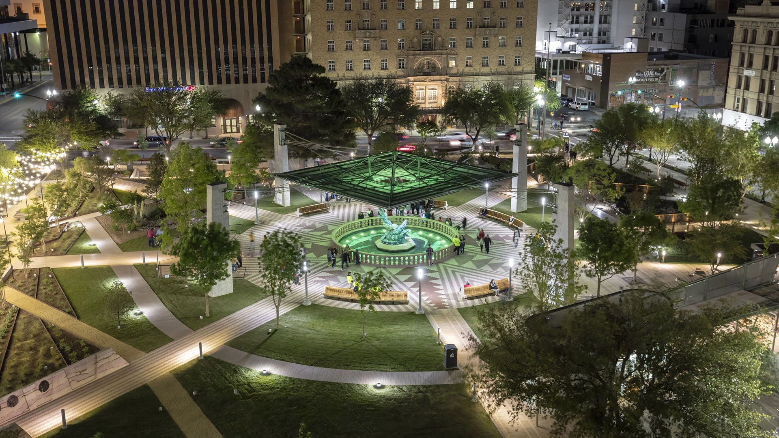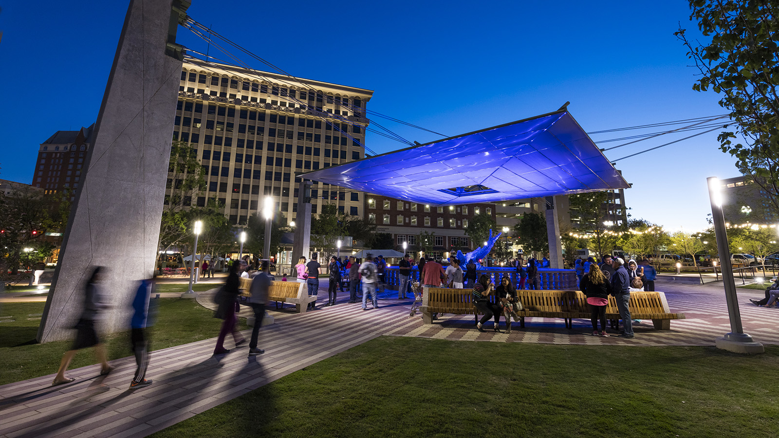DETAILS
The redesign of San Jacinto Plaza, a historic gathering place in El Paso’s downtown business district provides a state-of-the-art urban open space, while protecting and celebrating the history and culture of the site. The project was the result of an intensive community process involving input from a wide range of constituents. Active programming, environmental and economic sustainability, and great design have become the de facto criteria for catalyzing renewed interest and investment in the types of urban open spaces exemplified by the updated plaza.
Programming for the park was a main priority, as was the community’s desire to retain some of its historic identity. In response, SWA integrated the existing formal axial paths with informal paths and bridges that take park users to various destinations, including gaming areas for ping-pong, chess, and washoes (a local favorite similar to horseshoes but with water), a children’s splash pad, and a café with colorful seating arrangements. At the park’s center, the designers restored Los Lagortos, a beloved sculpture by Luis Jimenez that pays tribute to the live alligators that inhabited the plaza over 45 years ago. Together with Lake Flato Architects, they created a metal structure to help protect the sculpture from the sun and also to provide a shaded area for activities.
Work attributed to SWA/Balsley principal Gerdo Aquino and his team with SWA Group.
Stanford University Campus Planning and Projects
Over the past 20 plus years SWA has been working with Stanford University to reclaim the 100-year-old master plan vision of Leland Stanford and Frederick Law Olmsted for the campus. This series of campus improvement projects has restored the historic axis, open spaces, and landscape patterns. With Stanford Management Company, SWA designed the Sand Hill corrido...
Kasumigaseki Plaza Renewal
The Kasumigaseki building is Tokyo’s first high-rise and architectural landmark, located in the heart of downtown Tokyo where government as well as major private business offices are concentrated. Urban growth changed the dynamics of the building’s surroundings and left its public spaces ineffective and barren. The addition of new mixed-use building provided t...
Silver Park
An entire 42nd Street block, in Manhattan’s west side, has been developed as a new residential tower complex whose central public park space is common ground to be shared by the neighborhood and new residents. A strong architectural edge at its 42nd Street sidewalk is created by fall portal light pylons and a trellis “room” from which visitors can view the str...
Westshore Park
Complementing the Inner Harbor’s world-famous promenade, Westshore Park has come to be known as the city’s living room on the harbor. The park is strategically located on the innermost shore of the harbor and sandwiched between the new Baltimore Visitor Center and the Maryland Science Center. Having rediscovered its maritime heritage and opened it to the world...

