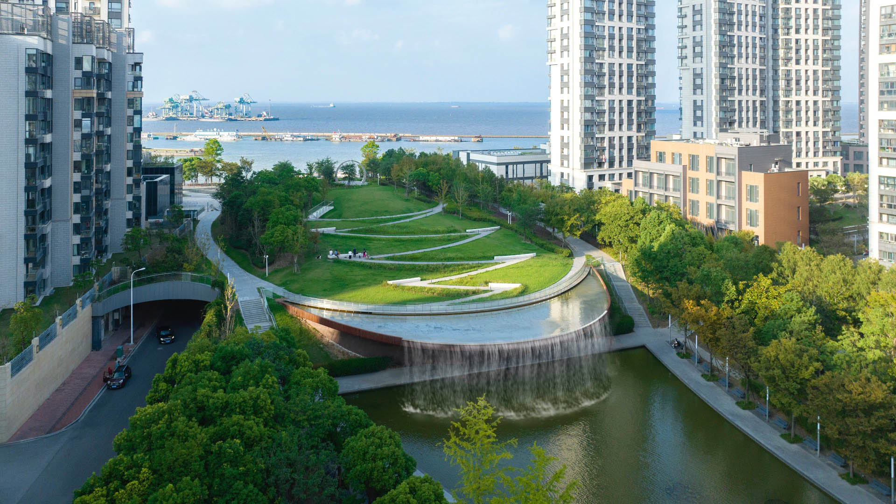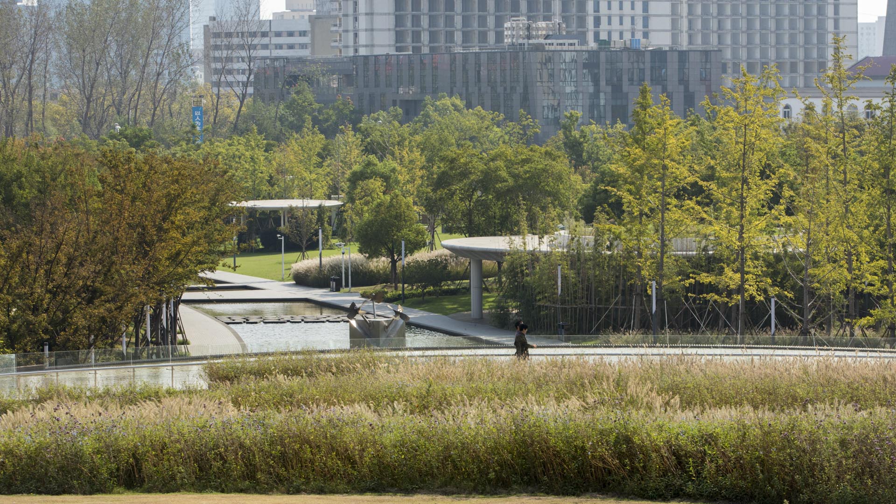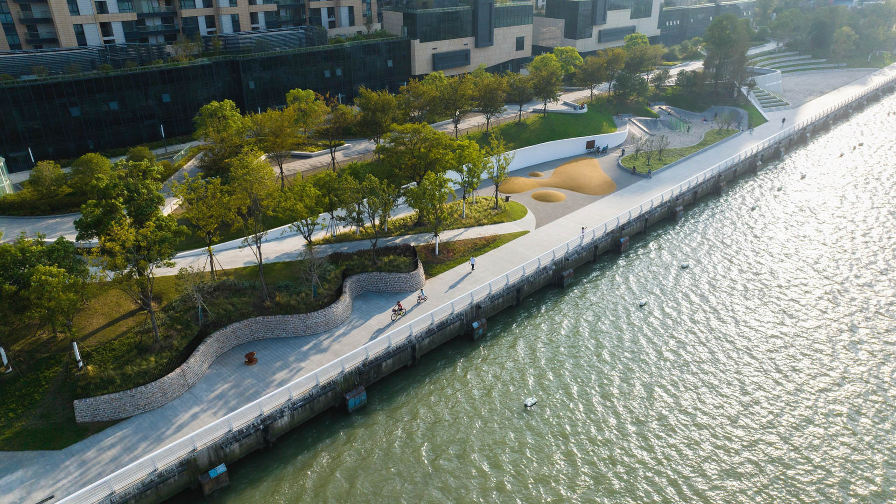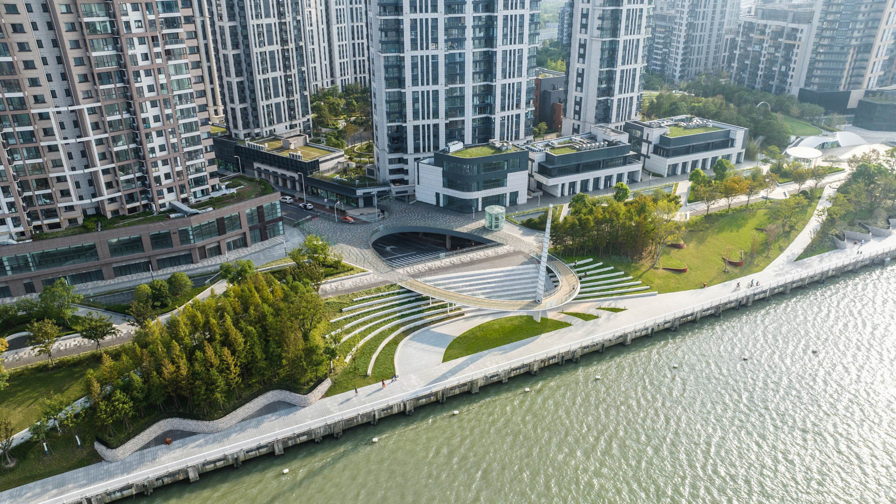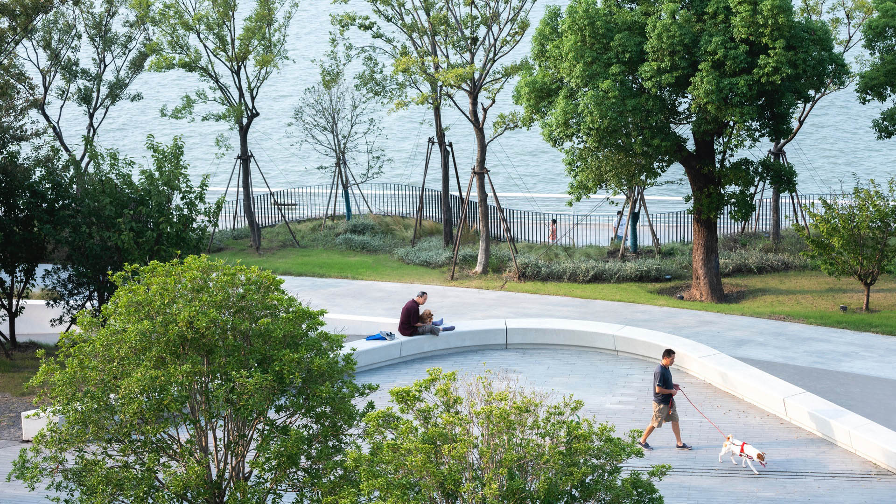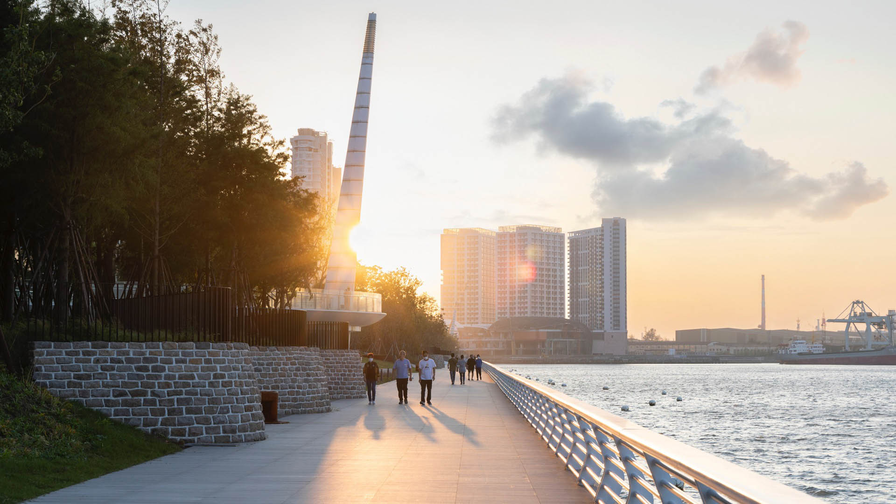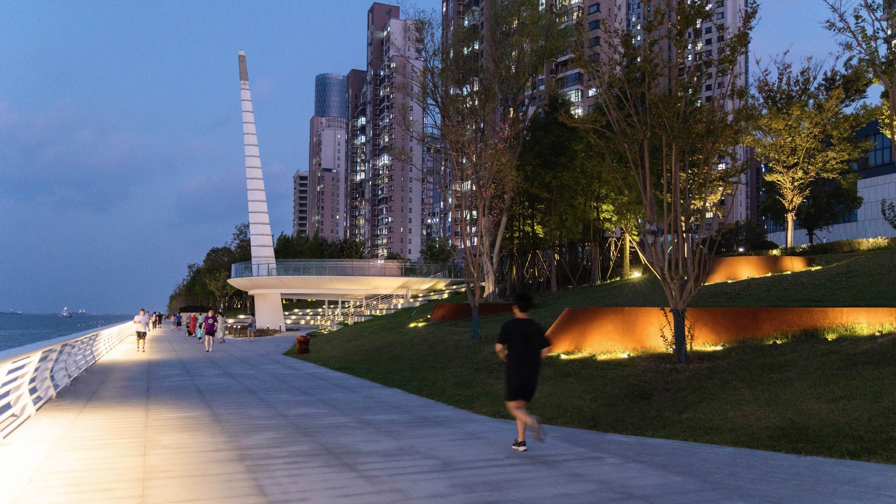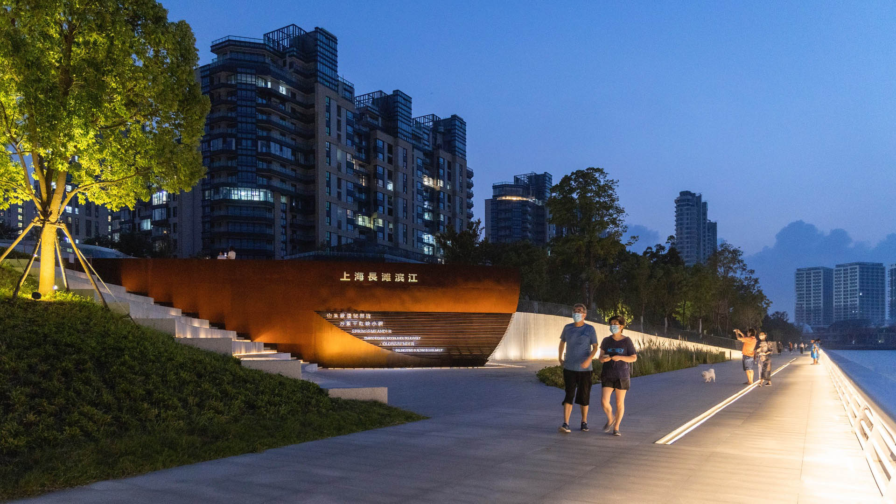DETAILS
This new riverfront development is located on the Yangtze River in the Baoshan District of Shanghai. This area boasts some of the highest shipping activity in the world. However, in recent years this single-function industrial zone has given way, allowing for waterfront parks to develop. Within this historically layered water front the Baoshan Park and Open Space Plan links three multi-use development districts to each other and their seafront.
Springing up among the cranes and shipping containers, with giant machines dominating the landscape the new Harbor City Parks will bring fresh life to this industrial district of Shanghai. This series of multi-faceted open space includes two large parks, one that speaks to civic and commercial adjacencies, and the other as common ground that connects two residential communities. At the terminus of both the parks running along the Yangtze’s edge is the elevated waterfront promenade and lower water side esplanade. These two corridors act as the project spine, linking all the mixed uses of the project together, while allowing sweeping views of the once disconnected riverfront. Visitors are invited to descend down to the esplanade level and reclaim the post-industrial river. As future urban development continues to push from Shanghai center, Harbor City Parks will serve as a precedent for the new post-industrial Baoshan.
South Waterfront Greenway
The new urban plan for South Waterfront includes a 1-1/2 mile extension of downtown’s waterfront parks and the reclamation of the Willamette River for public recreation. The design team worked closely with the City of Portland, developers, and natural resource advocates to strike a balance between development, recreation and re-naturalization of this neglected...
Skyline Park
After an extensive public dialogue on its original design and performance, the City of Denver decided on a redesign of Skyline Park, downtown Denver’s only public open spaces. The three-block-long, three-acre, linear park is at the center of downtown Denver and is bisected by the 16th Street Mall, a lively pedestrian space that connects many of Denver’s attrac...
Chelsea Waterside Park
In 1986, Thomas Balsley Associates was asked by the Chelsea Waterside Park Association to translate this community’s vision for a waterfront park into a design document that would be used to plan the new Route 9-A and the proposed Hudson River Park. Ten years later, when funding for the Chelsea Waterside Park was identified, Thomas Balsley Associates won an in...
Grand Candela Memorial
The “Grand Candela” commemorates the victims and survivors of the August 2019 mass shooting tragedy at Walmart’s Cielo Vista store. Inspired by the motif of an everlasting candle and set in a plaza within the store’s parking lot, the memorial offers a dedicated place of healing and remembrance. Twenty-two columns of perforated metal, one for each life lost, ar...




