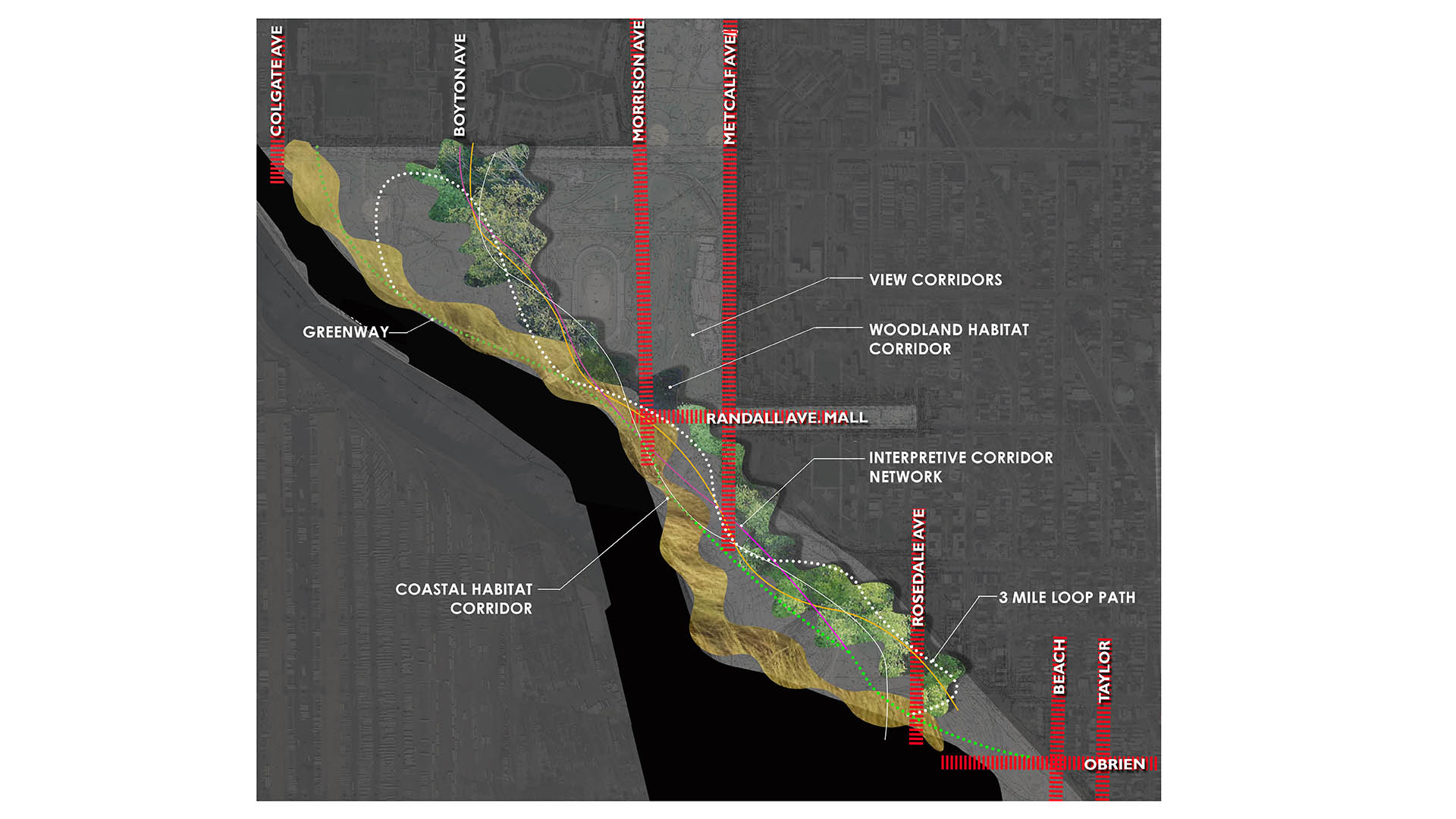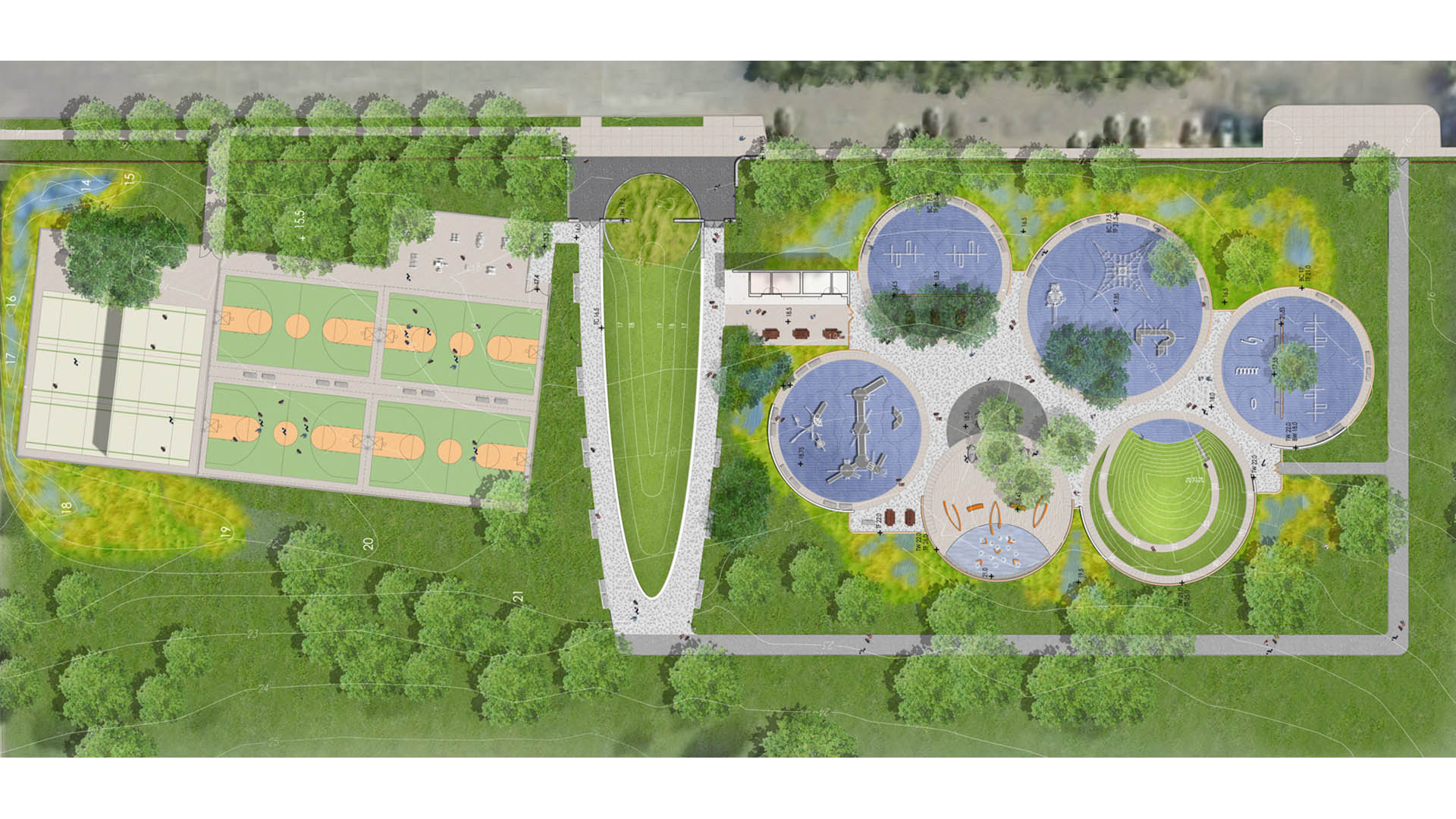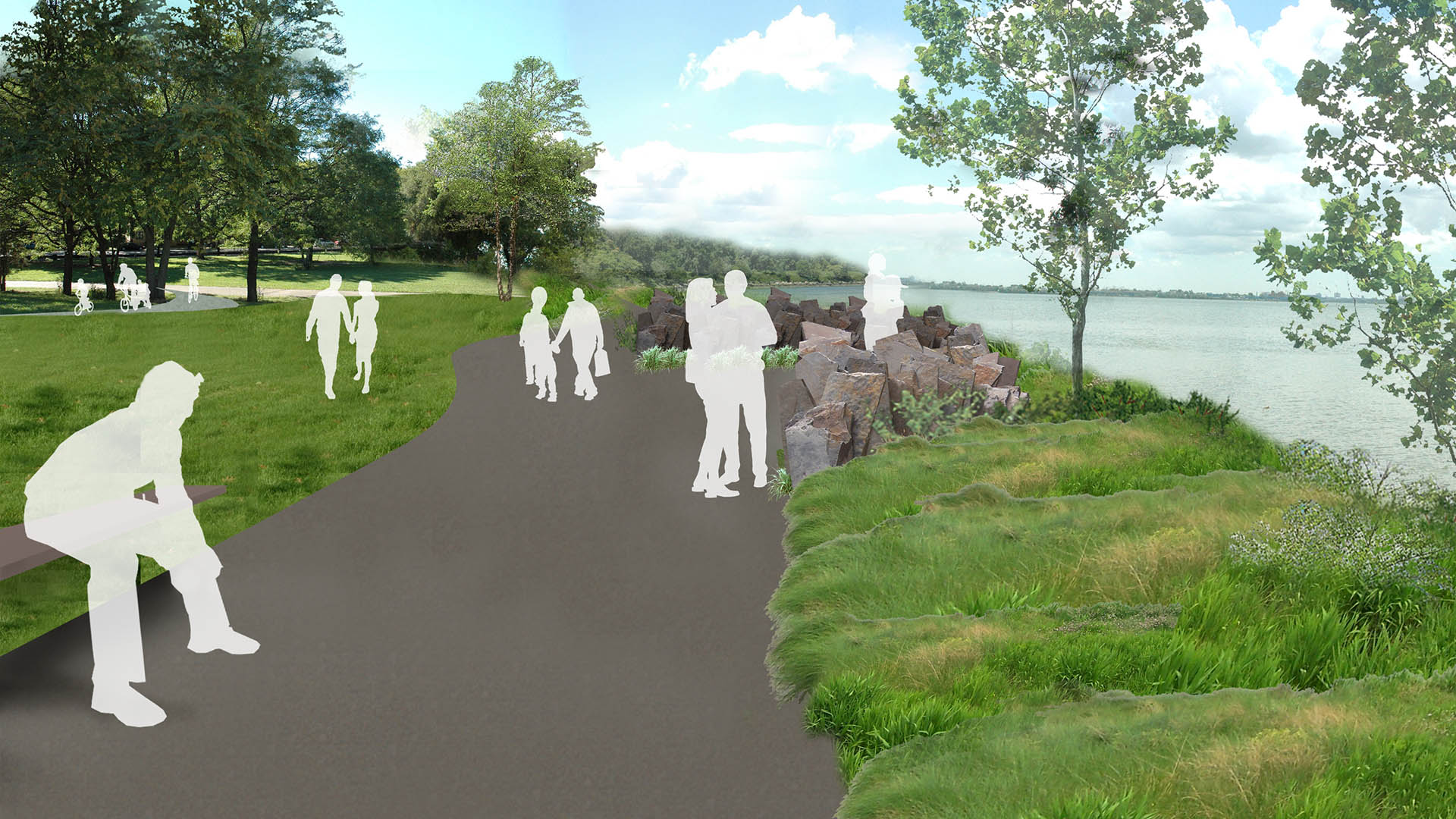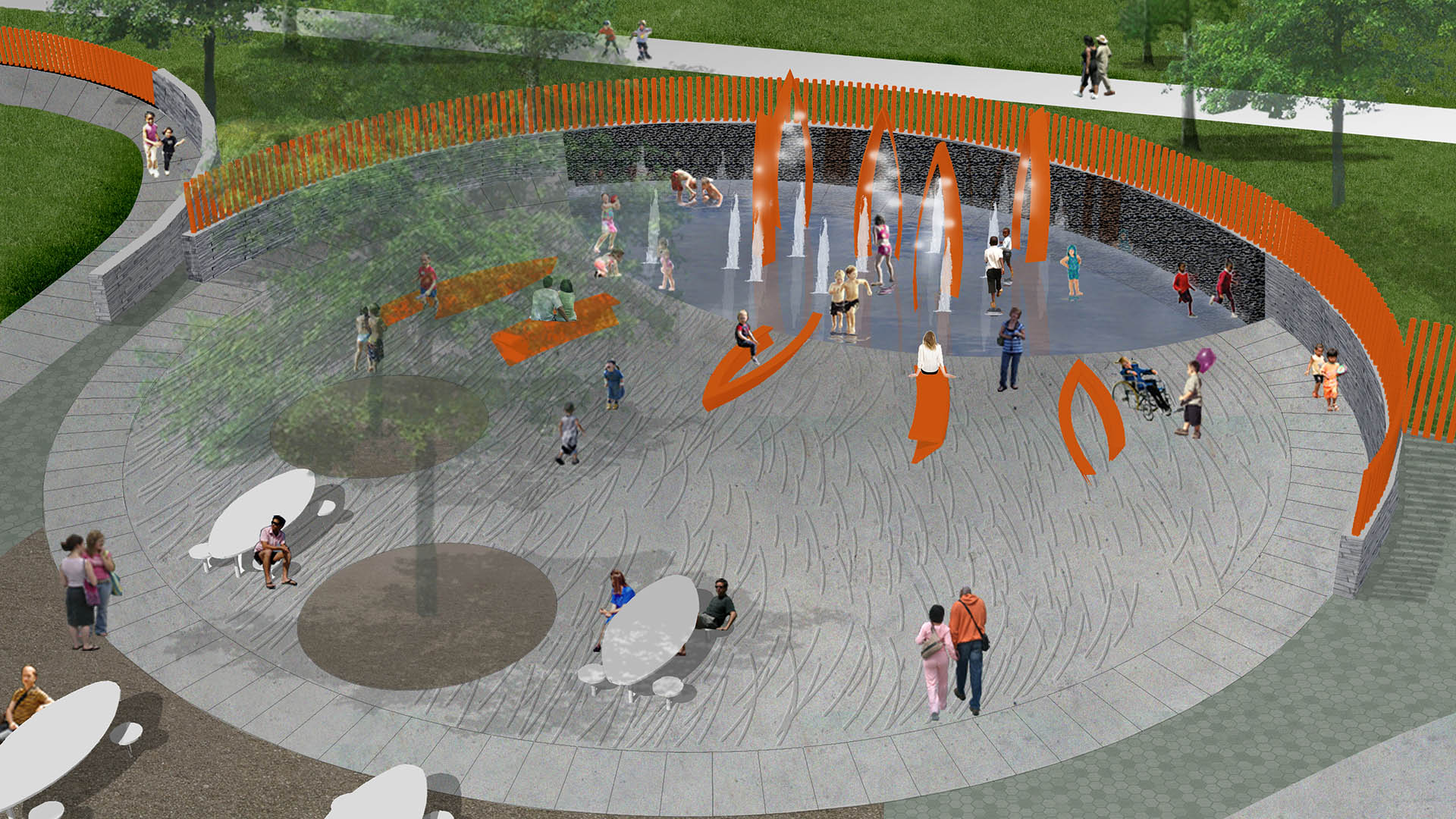DETAILS
Soundview Park, built on 212 acres of landfill at the junction of the Harlem and East Rivers in the South Bronx, is the most significant recreational facility in Community Board 9. As part of the PlanNYC initiative, Thomas Balsley Associates was selected as the lead designer of Soundview’s master plan. This brownfield remediation will drastically improve both the social and environmental well-being of the community. TBA’s site and regional analysis has helped to define design and programming objectives for the next phase of the project to ensure that the needs of the community are supported by a thorough understanding of the site’s ecological history.
The design goals include creating Neighborhood Gateway park spaces at the edges of the residential communities, developing passive recreation opportunities, enhancing existing active recreation opportunities, opening the waterfront and creating a naturalized zone in the contaminated landfill areas through environmental remediation.
Marinaside Crescent
SWA provided urban design and overall conceptual landscape architectural design for this mixed-use project including condominium buildings with shops, restaurants and storefronts at street level, a waterfront promenade, a marina, parks and inner building courtyards, and pedestrian-oriented pathways linking the Marinaside Crescent Road and surrounding streets. ...
Riverside Park South
On the West Side of Manhattan, on the scenic Hudson River shoreline, Riverside Park South is a massive, multi-phase project of sweeping ambition and historic scope. Combining new greenspace, new infrastructure, and the renovation of landmark industrial buildings, the plan—originally devised by Thomas Balsley Associates in 1991—is an extension of Frederick Law ...
Balsley Park
Located on Manhattan’s West Side, Balsley Park, formerly known as Sheffield Plaza, has been transformed from a barren, lifeless plaza into the community’s most cherished common ground.
Following public outcry and many failed attempts to redesign the plaza, Thomas Balsley Associates was hired to build community consensus around a new park-like image and ...
Chelsea Waterside Park
In 1986, Thomas Balsley Associates was asked by the Chelsea Waterside Park Association to translate this community’s vision for a waterfront park into a design document that would be used to plan the new Route 9-A and the proposed Hudson River Park. Ten years later, when funding for the Chelsea Waterside Park was identified, Thomas Balsley Associates won an in...







