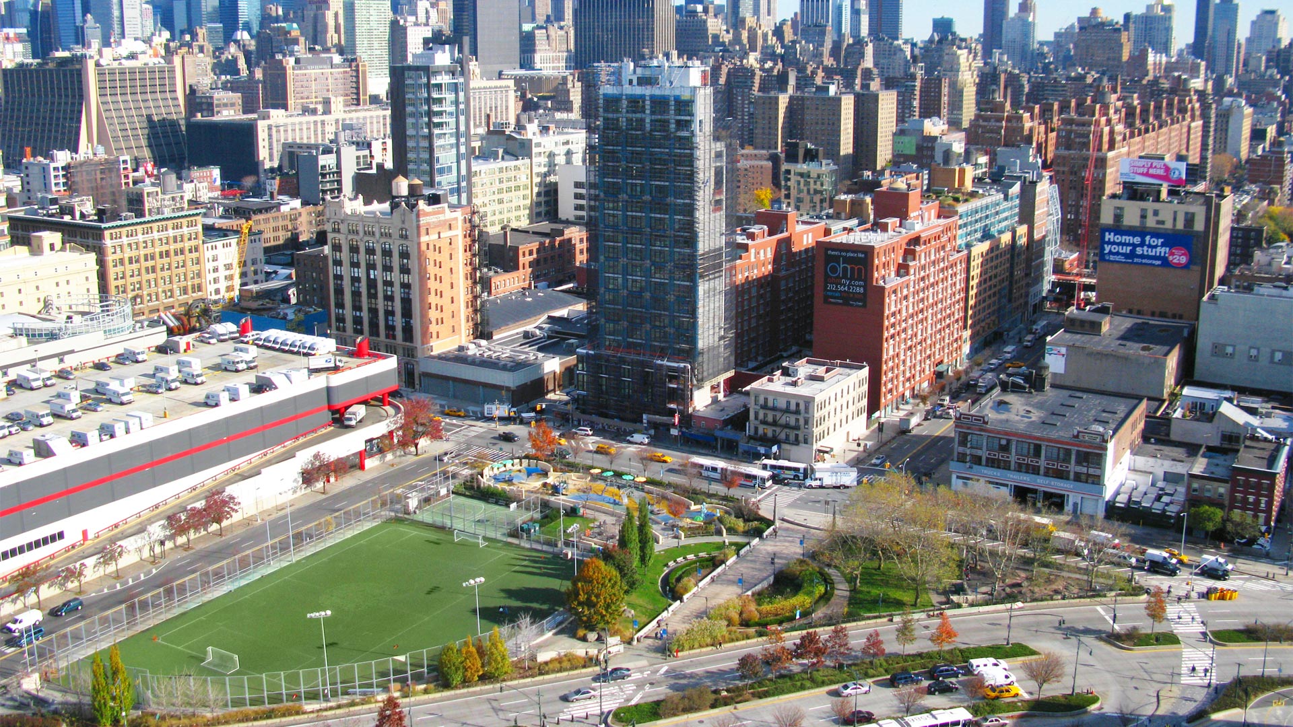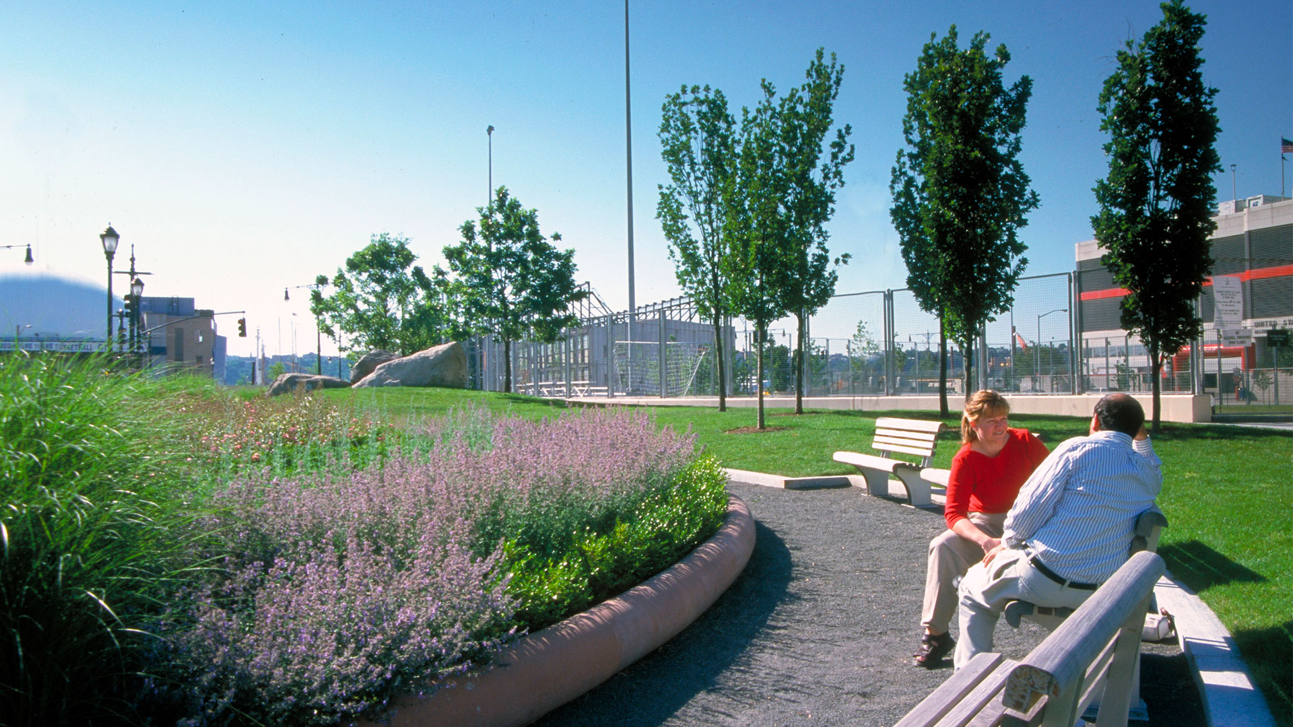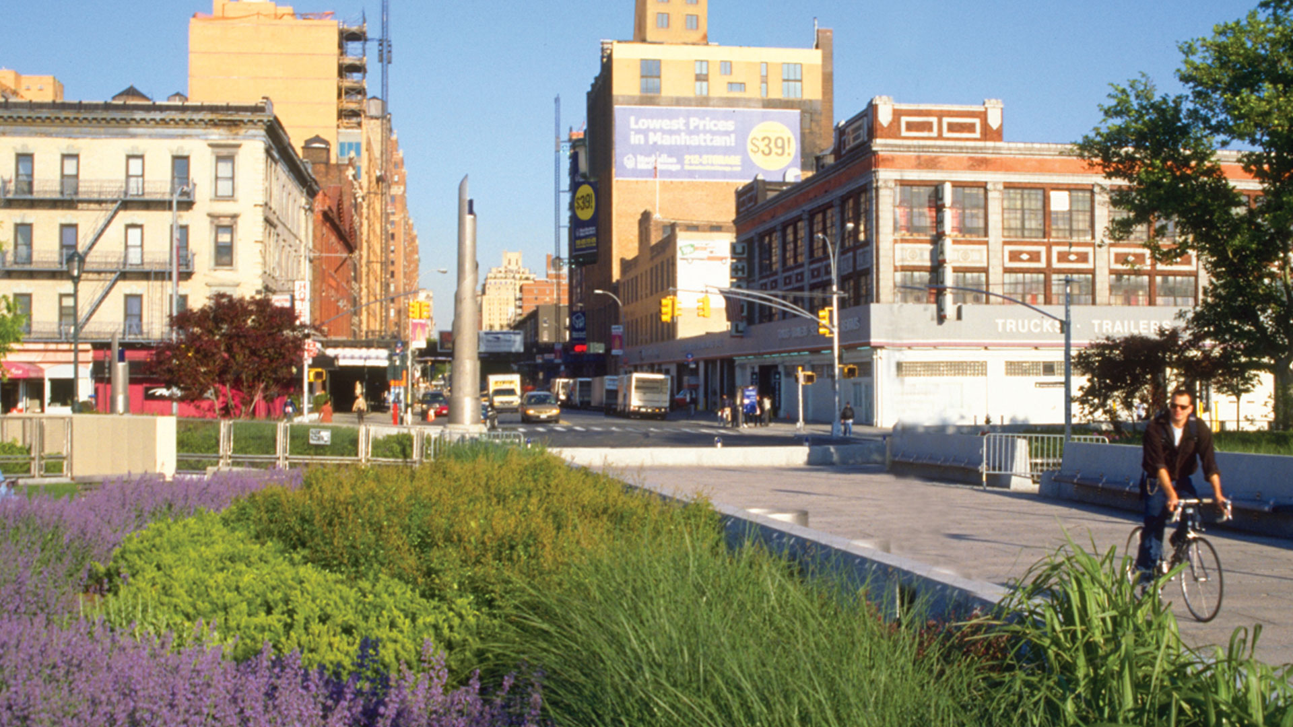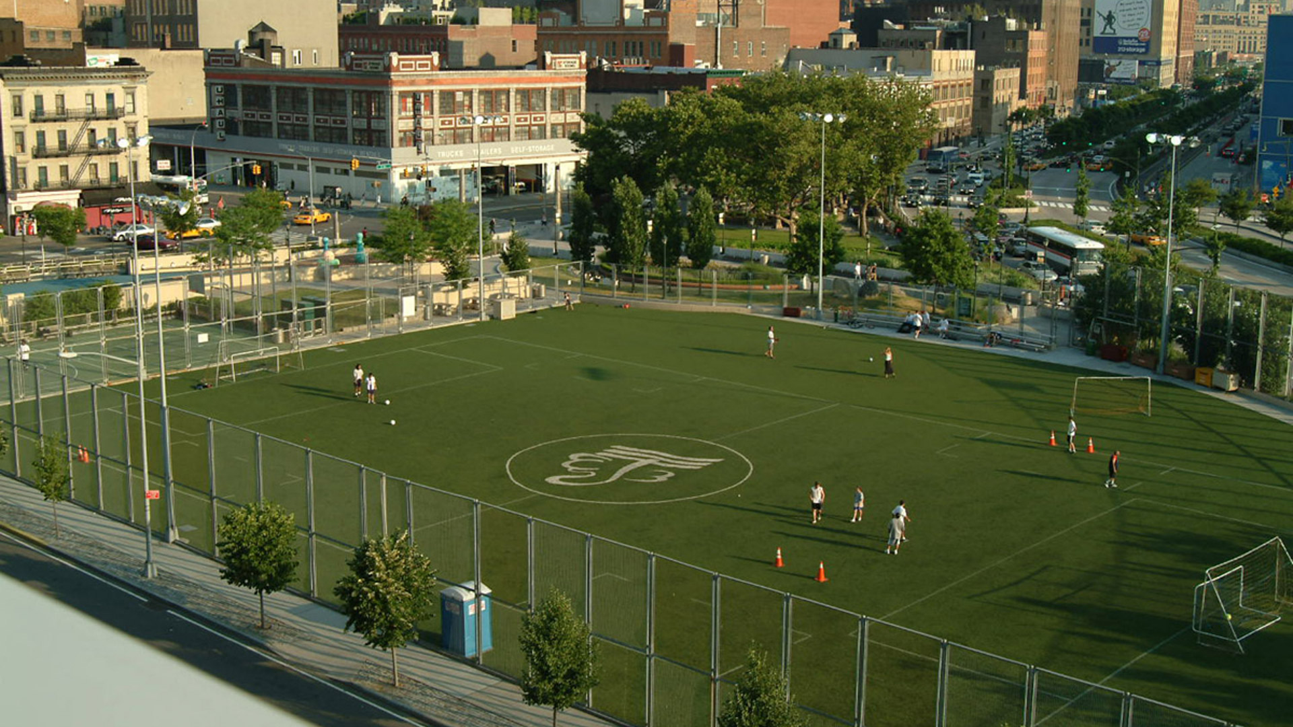DETAILS
In 1986, Thomas Balsley Associates was asked by the Chelsea Waterside Park Association to translate this community’s vision for a waterfront park into a design document that would be used to plan the new Route 9-A and the proposed Hudson River Park. Ten years later, when funding for the Chelsea Waterside Park was identified, Thomas Balsley Associates won an invited design competition and the 2.5-acre park was completed in the fall of 2000. Chelsea Waterside Park became a cherished community space and the first jewel in the Hudson River Park “necklace.”
The design takes into account Chelsea’s multiple open space and recreational needs and its diverse community. All are expressed in a contemporary design language of curving forms and color that is balanced with lush plantings and historically derived rugged stone detailing for walls and pavements.
Today, the park is home to round-the-clock activity, lawns and green spaces for passive uses like sunning and picnicking, multi-purpose sports fields and court games, shade structures, an interactive water play area, Chelsea’s only public horticultural displays, elevated sunset overlook, food concession structure with restrooms and cafe terrace, and a “state of the art” adventure dog run.
Marinaside Crescent
SWA provided urban design and overall conceptual landscape architectural design for this mixed-use project including condominium buildings with shops, restaurants and storefronts at street level, a waterfront promenade, a marina, parks and inner building courtyards, and pedestrian-oriented pathways linking the Marinaside Crescent Road and surrounding streets. ...
Naftzger Park
Naftzger Park offers a contemporary and communal gathering space in downtown Wichita with enough variety to appeal to everyone. Designed to activate an area of town between Old Town and a burgeoning new entertainment district, the park is at once an urban foye...
Westshore Park
Complementing the Inner Harbor’s world-famous promenade, Westshore Park has come to be known as the city’s living room on the harbor. The park is strategically located on the innermost shore of the harbor and sandwiched between the new Baltimore Visitor Center and the Maryland Science Center. Having rediscovered its maritime heritage and opened it to the world...
Gate City Osaki
“I do sculpture as it relates to my designs, and as the sculpture emerges from the designs it becomes collaborative. This is gratifying because the sculpture is very much in keeping with the overall landscaping concept. It is not an afterthought,” writes Tom Balsley. Here we see the full integration of his sculptural expression in the overall landscape design ...















