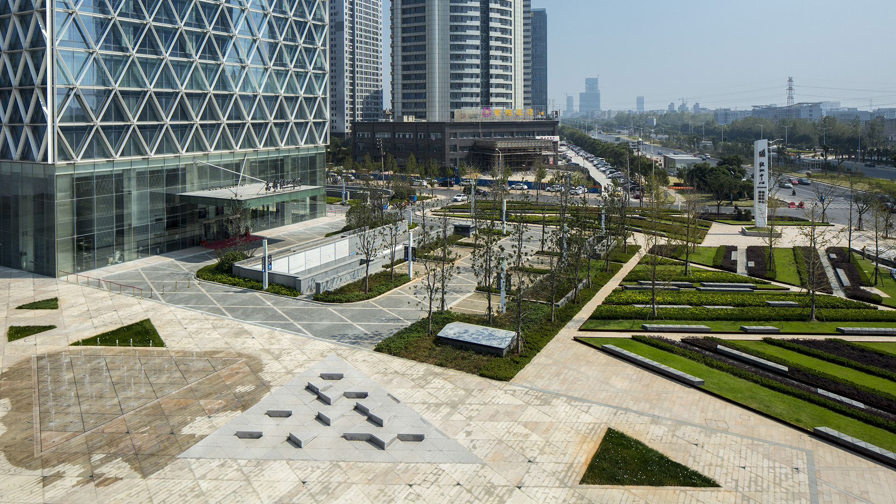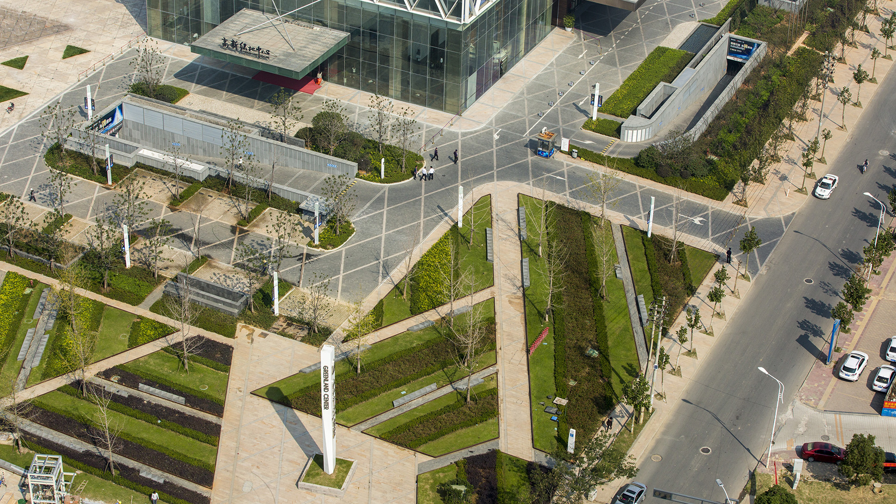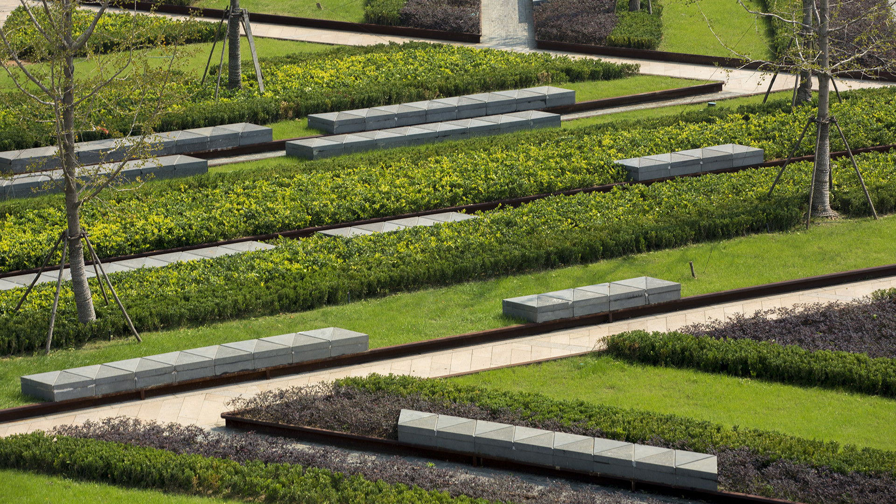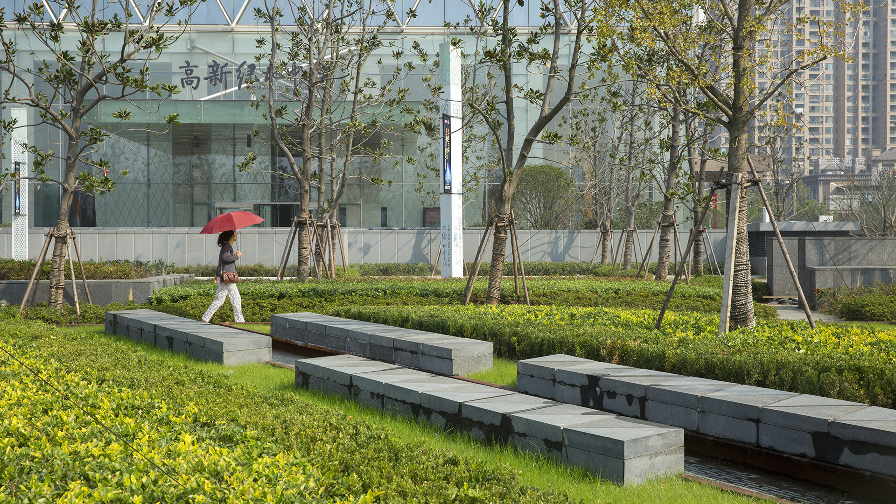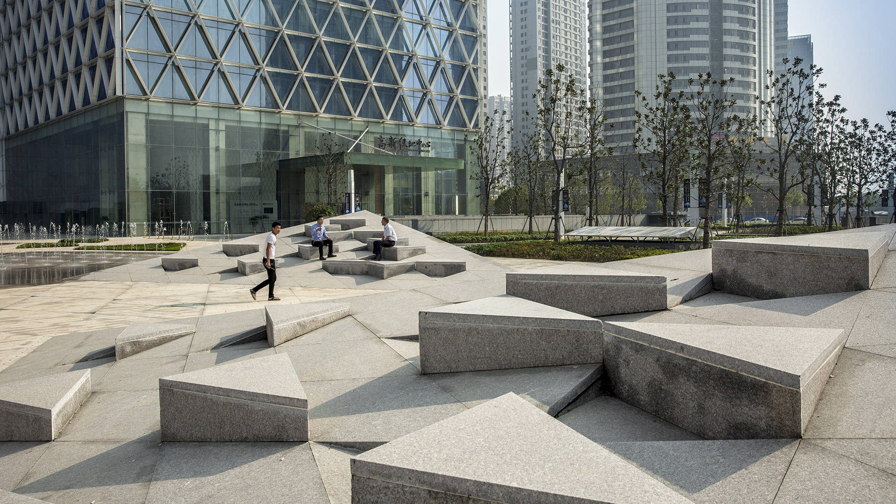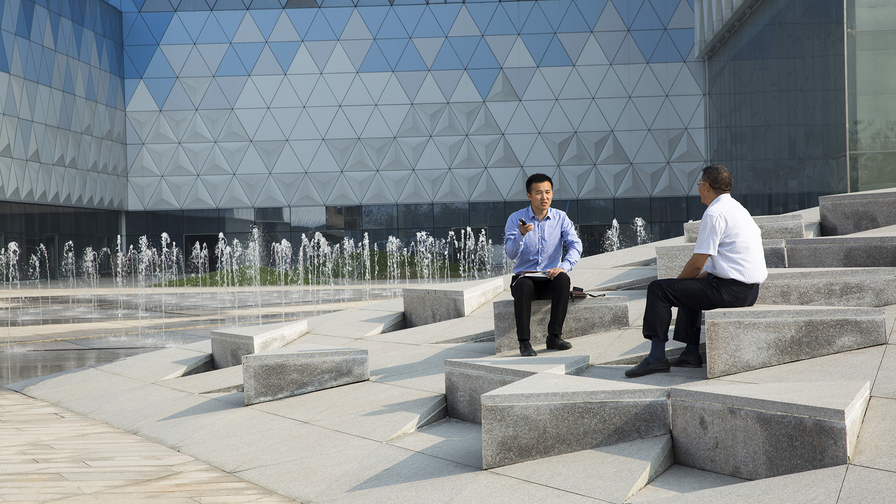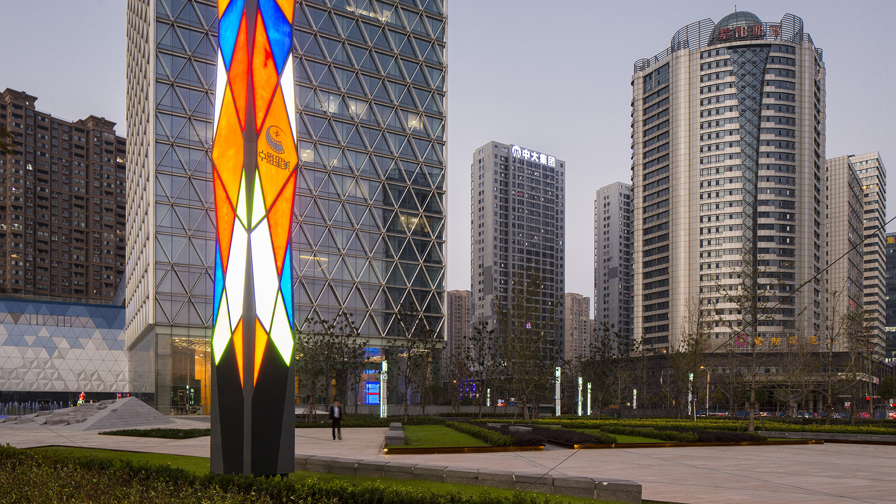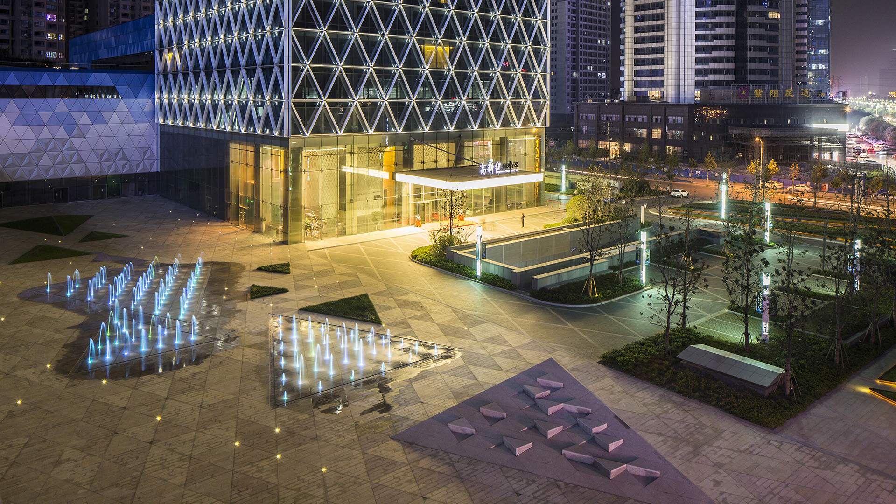DETAILS
This urban open space within Nanchang’s new city center provides clear definition of building entries and functions while supporting outdoor gathering areas and circulation routes to enhance visibility, access, and full use of the project’s mixed-use program elements. The design of outdoor spaces and rooftops reflects the strong geometry of the signature tower and retail facade, with its triangular cladding that shades interior spaces, and establishes a distinctive image and identity. This geometric module continues in the patterning of trees, grass berms, planter beds, paving, site lighting, fountains, and art placement.
Work attributed to SWA/Balsley principal John Wong and his team with SWA Group.
Lite-On Headquarters
This major Taiwanese electronics company chose the “Electronics Center” of Taipei overlooking the Gee Long River for their new headquarters. The overall concept is of a 25-story slender tower rising above a sloped landscape podium that covers much of the site. Below-grade parking slopes toward the river on one side, with the urban center on the oth...
250 West 55th
Pertamina Energy Tower
The site for the Pertamina Energy Tower is located in downtown Jakarta, Indonesia. The proposed landscape design draws inspiration from the Indonesian archipelago and the national motto of “Unity in Diversity.” The language of design will seek to blend a lush native plant palette with a refined contemporary sensibility.
Entry at the Northwest corner of ...
Samsung R&D Campus
Comprised of six buildings on two adjacent parcels in the Umyeon neighborhood of Seoul, South Korea, the Samsung R+D design delivers on a complex program requiring a low maintenance landscape that provides restorative outdoor spaces at a variety of scales, visually unity for the campus and an enhancement of safety and security.
Site design focused on th...


