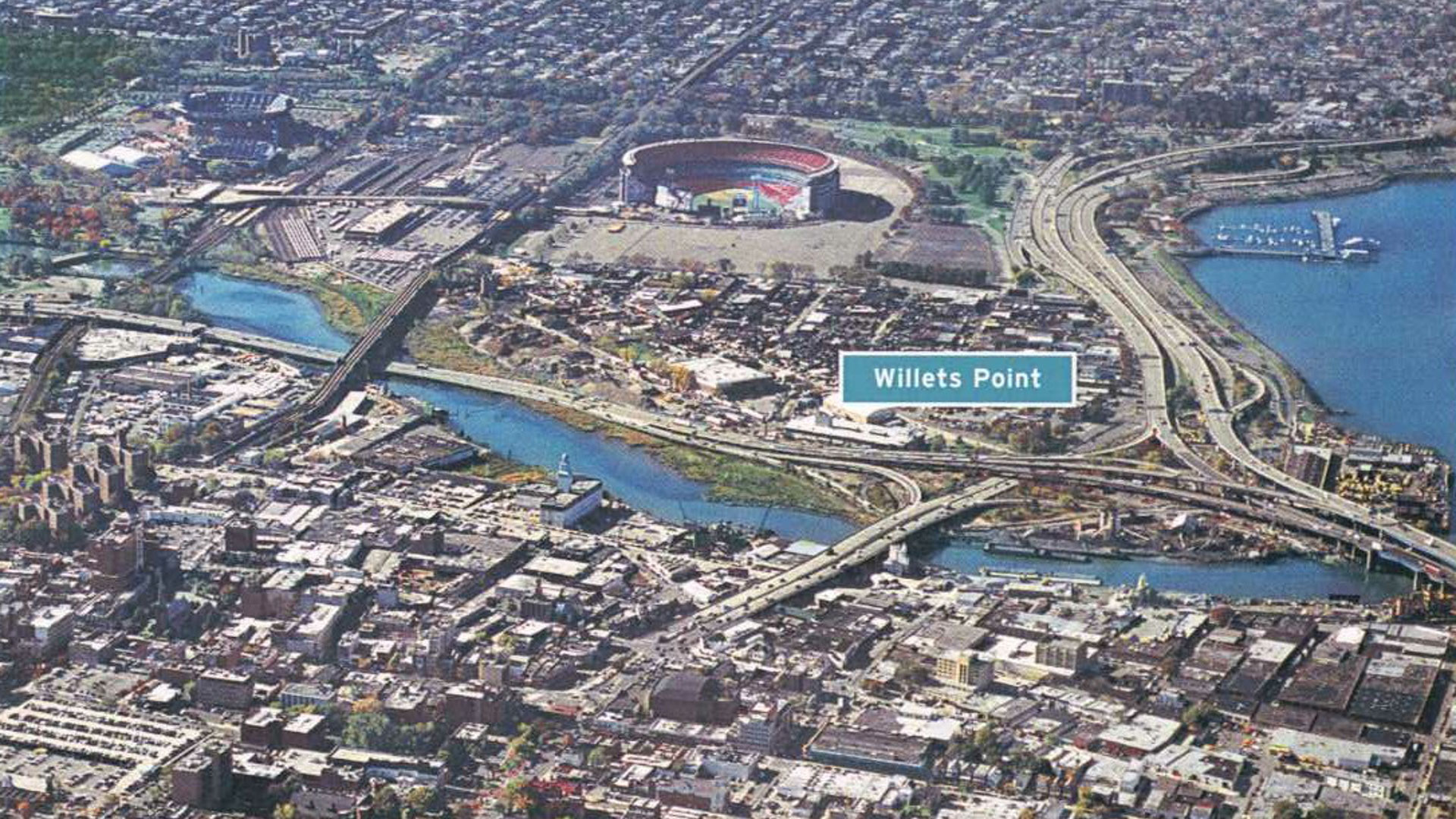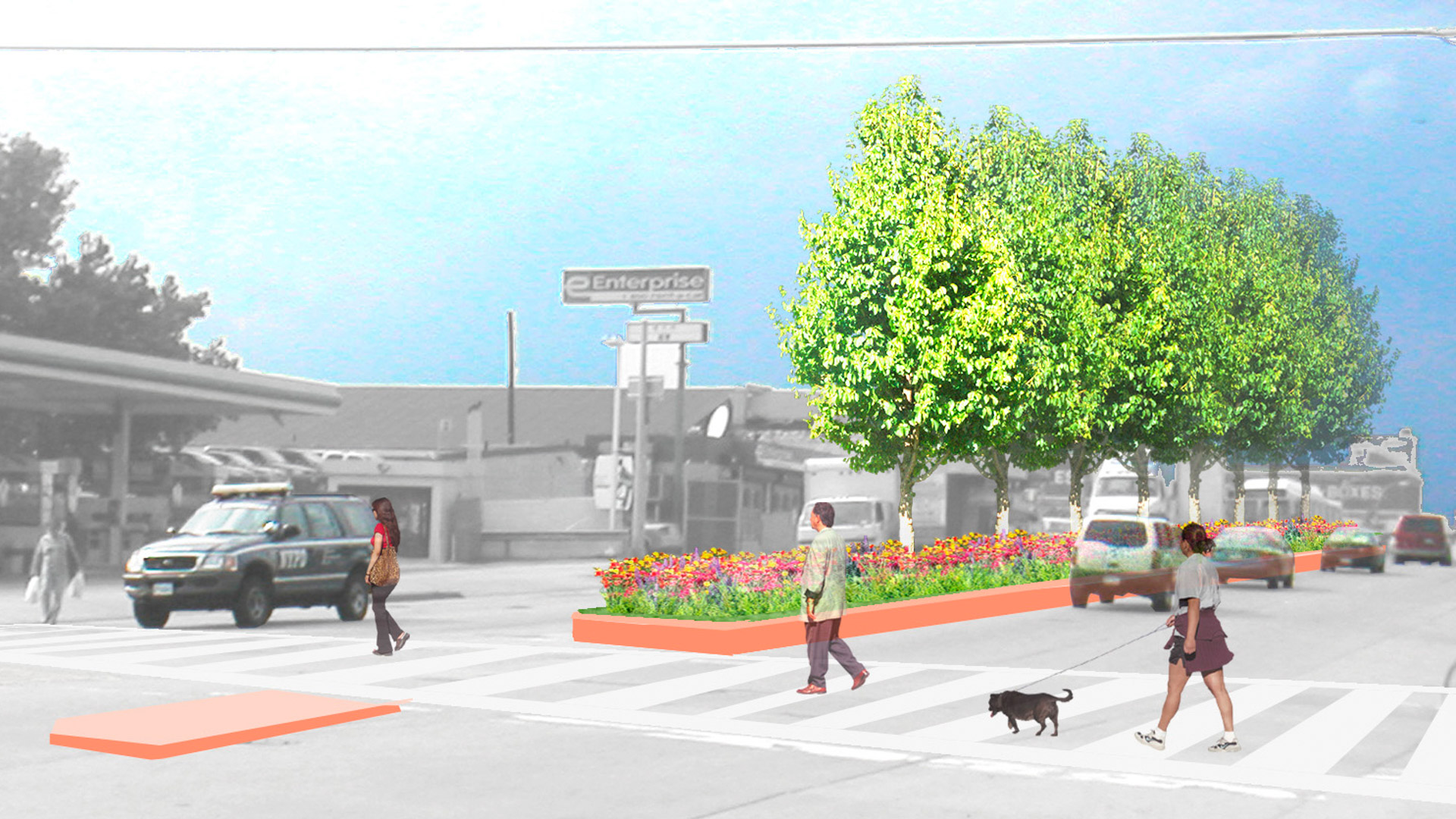DETAILS
The development framework for Downtown Flushing seizes on the unique and significant attributes of the area and connects them into a cohesive whole, implementing improvements to the public realm and incentivizing high-quality private development. The framework builds upon the rich history and cultural diversity of Downtown Flushing; the study area currently enjoys a robust local economy and a regional identity as a center of Asian cuisine and food markets.
The overarching vision of Downtown Flushing consists of four interrelated components intended to capitalize on the area’s vitality, transportation assets, and potential as a regional retail and entertainment destination. The strengths of the traditional downtown core, centered at Main Street and Roosevelt Avenue, will be consolidated through transportation and streetscape improvements. The plan is to further reconnect this core to a redeveloped riverfront with new retail and residential options, as well as public access to the water. The vision includes connections to close but difficult-to-access amenities such as Flushing Meadows Corona Park and encourages rediscovery of it waterfront, inclusive of a proposed walkway and habitat corridor along the Willet Point Waterfront.
Gubei Gold Street
SWA was selected to conceptualize, design, and realize a rare find in bustling Shanghai—a pedestrian mall (Gold Street). The corridor occupies three city blocks, is flanked by 20-story high-rise residential towers with retail at street level and book-ended by SWA-designed parks. Creating an iconic presence and enlivening the area, the mall features plazas, fou...
Hunter's Point Shipyard and Candlestick Point
Perched on the edge of San Francisco Bay, the Hunters Point Shipyard was an important naval manufacturing center for the WWI and WWII war efforts. Now abandoned, the shipyard, along with Candlestick Point, will be combined into a new mixed use residential, retail and light industry development — the largest in San Francisco since WWII. Thomas Balsley Ass...
South Waterfront Greenway
The new urban plan for South Waterfront includes a 1-1/2 mile extension of downtown’s waterfront parks and the reclamation of the Willamette River for public recreation. The design team worked closely with the City of Portland, developers, and natural resource advocates to strike a balance between development, recreation and re-naturalization of this neglected...
Dubai Opera District
The new Opera District celebrates the adjacent spectacle of the world’s tallest building, while embracing the rhythm of everyday life. For three distinct mixed-use areas within the nearly 100,000-square-meter District anchored by the namesake opera house, SWA’s layered landscape architecture provides visual and experiential coherence using the concept of a mus...








