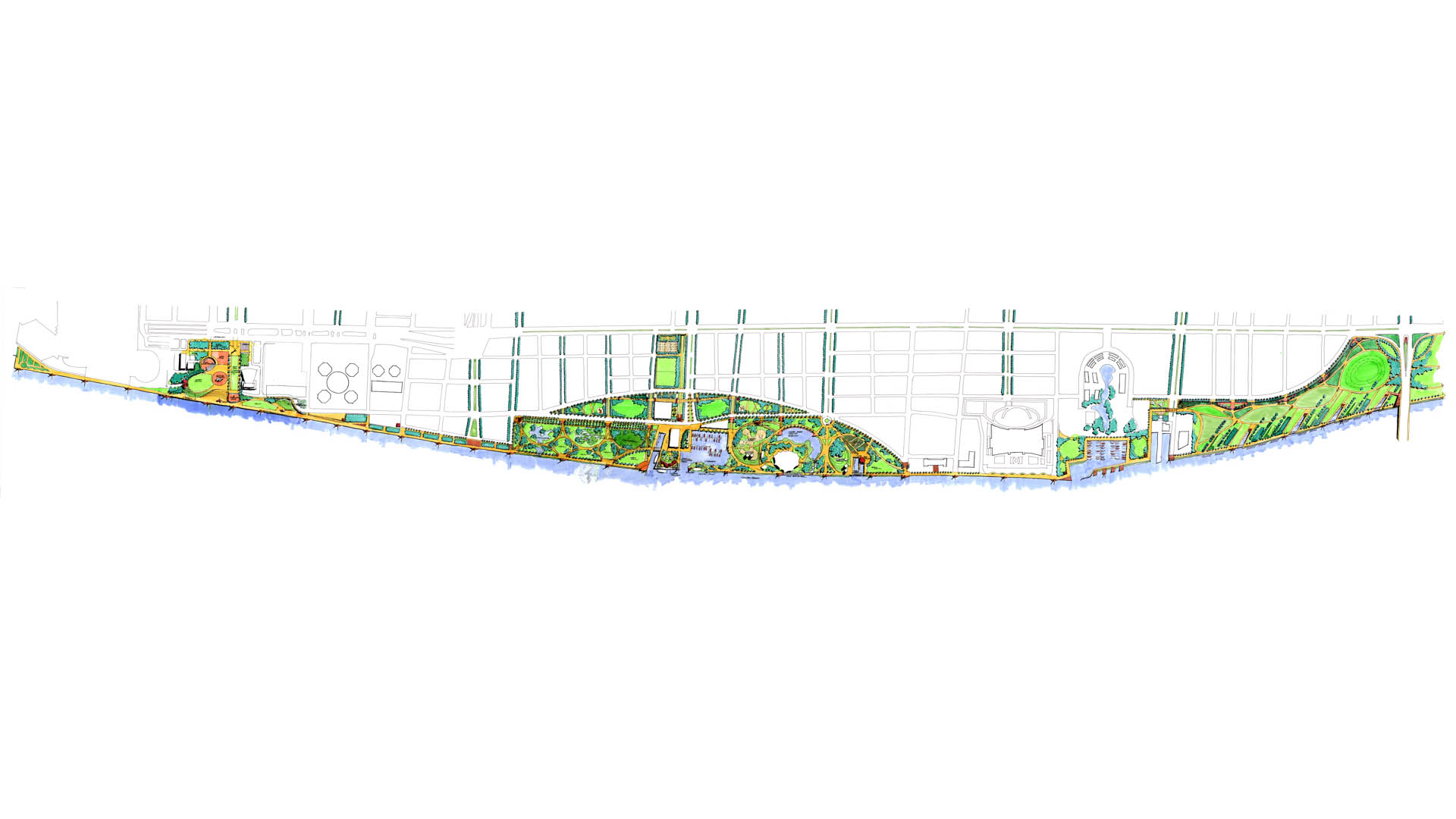DETAILS
What is now three miles of underutilized and neglected waterfront property is envisioned as a vibrant new mixed-use community, with a dramatic ribbon of riverfront parks and walkways that are intertwined with small neighborhoods and upland connections. A new open space system was conceived and given form as a critical component of the vision plan in which Thomas Balsley Associates participated with Cooper Robertson Partners, the city’s stakeholders, and Detroit’s Economic Development Corporation.
The 240-acre park experience ranges from broad, sweeping greenswards and state parks along a naturalized shoreline to large, interpretive grassland parks. Smaller social and active spaces for play, gatherings, and events enrich the park experience. All have been conceived of as common grounds for a new and diverse community, with river heritage narratives woven throughout in the language and culture of 21st century recreation. When completed, these parks will finally link Hart Plaza at the city’s downtown center to pastoral Belle Isle, designed by Frederick Law Olmsted, and in doing so, reintroduce the citizens to their river and the world to a new image of Detroit.
Riverside Park South
On the West Side of Manhattan, on the scenic Hudson River shoreline, Riverside Park South is a massive, multi-phase project of sweeping ambition and historic scope. Combining new greenspace, new infrastructure, and the renovation of landmark industrial buildings, the plan—originally devised by Thomas Balsley Associates in 1991—is an extension of Frederick Law ...
Guiyang CBD
In the heart of Guizhou province lies China’s Forest City: Guiyang. Nestled on the banks of the Nanming River, today’s Guiyang is a vibrant metropolis poised to play a significant role in the rapid development of inland China. The Nanming Riverfront Cultural Central Business District Master Plan, led by SOM, leverages this potential and proposes Guiyang as the...
Rijskaya District Master Plan
Dubai Expo 2020
From October 2021 to April 2022, the City of Dubai will host the World Expo: a large-scale International Registered Exhibition that will bring nations together with universal themes and immersive experiences. It will comprise an entire new city, built on a 1,083-acre site between Dubai and Abu Dhabi. The Expo site is organized around a central plaza linked to ...



