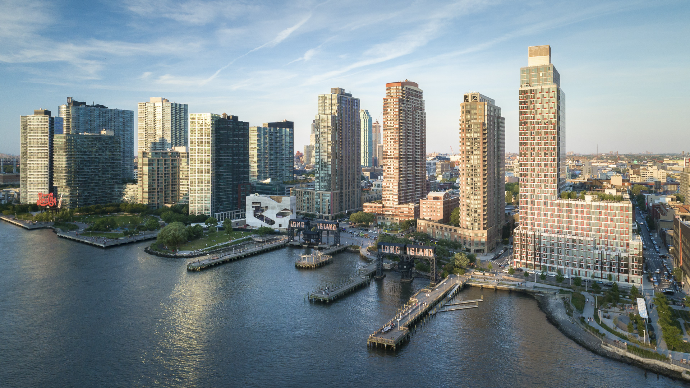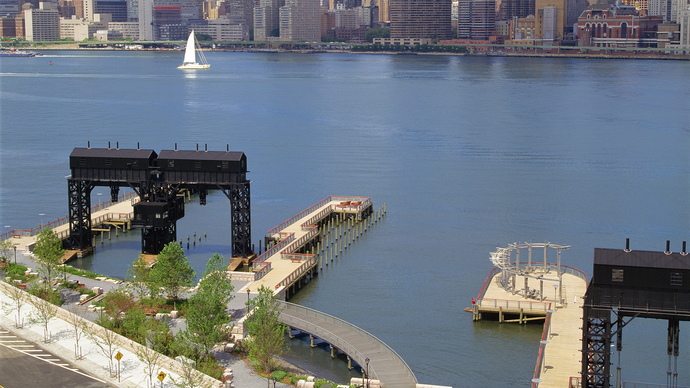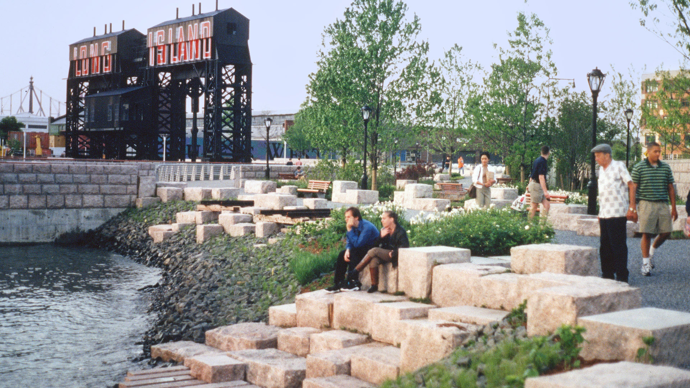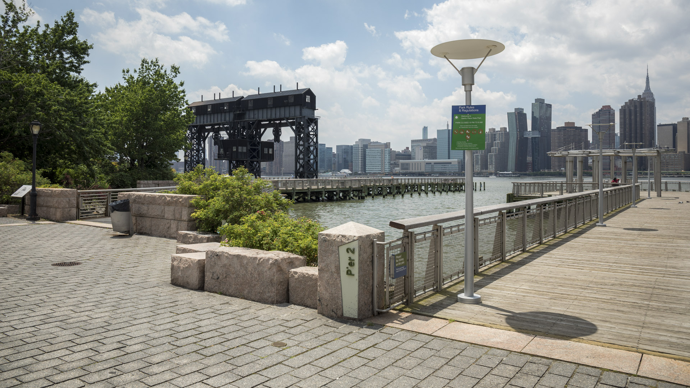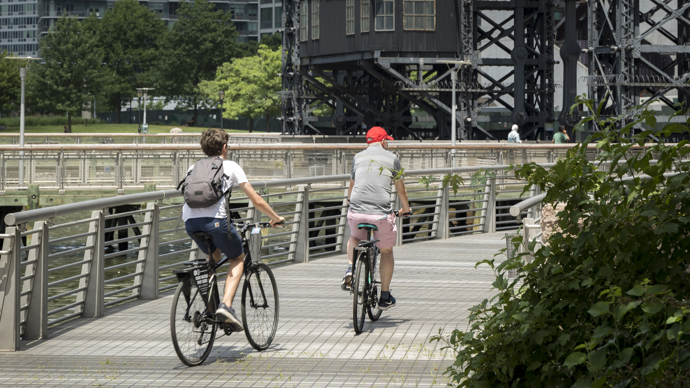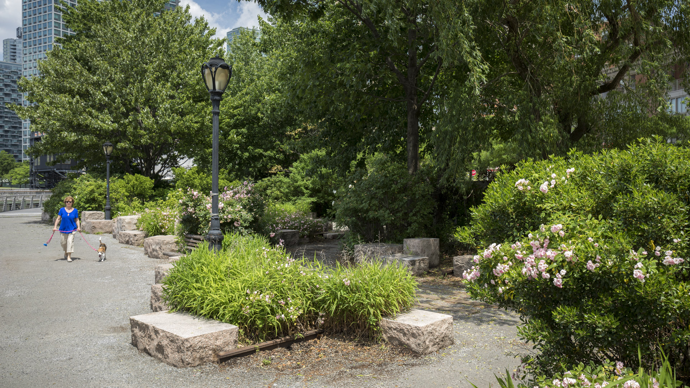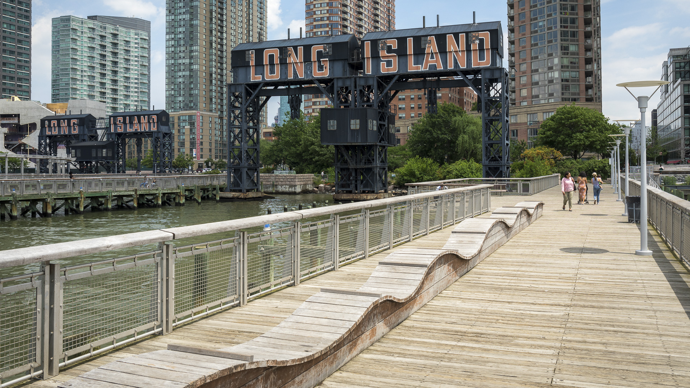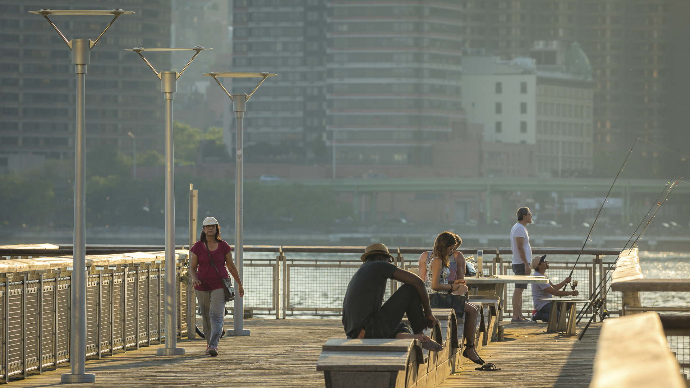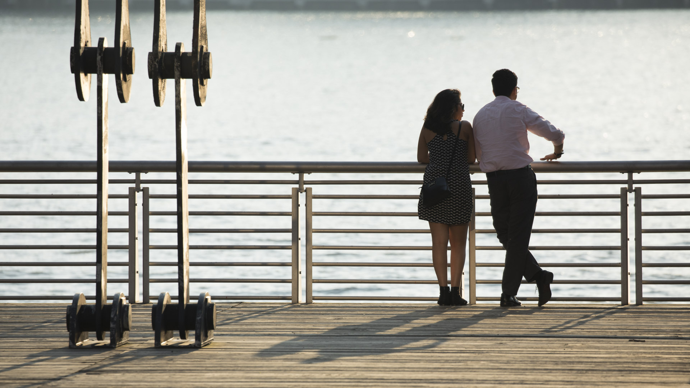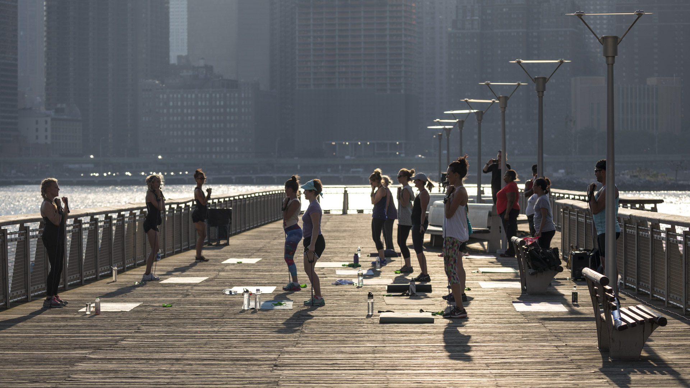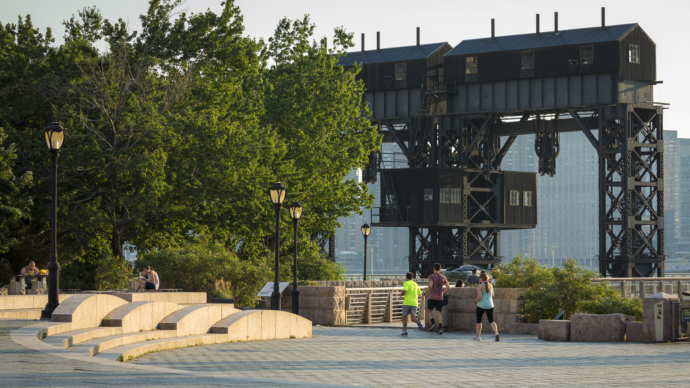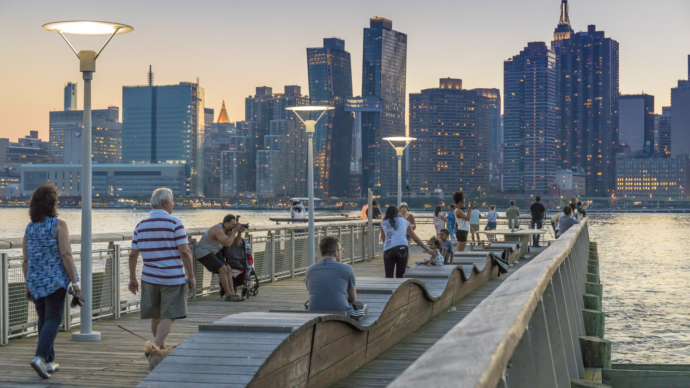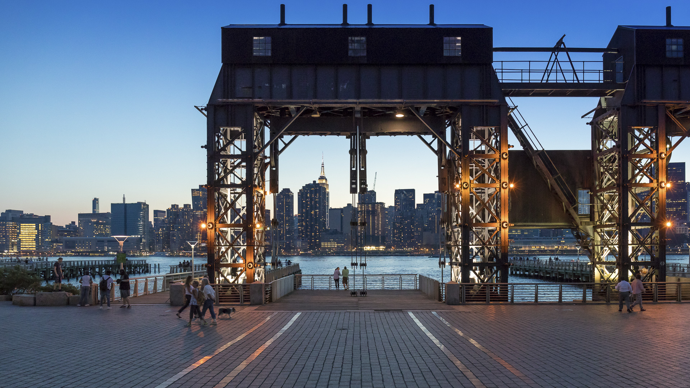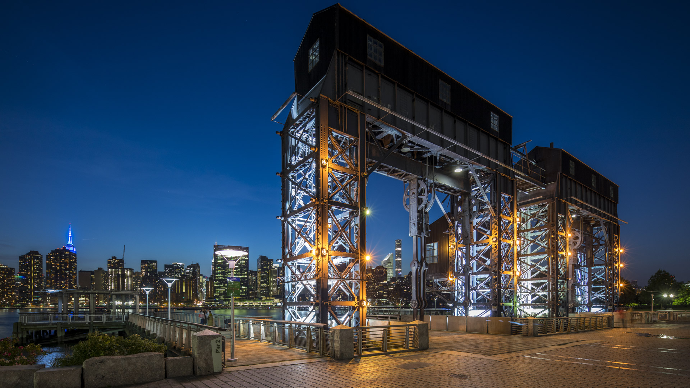DETAILS
Once a working waterfront teeming with barges, tugboats, and rail cars, the Hunter’s Point shoreline of Queens slowly succumbed to the realities of the post-Industrial Age. As the last rail barge headed into the sunset, this spectacular site was left to deteriorate to a point of community shame. As part of the Queens West Parks Master Plan, Thomas Balsley Associates, together with Weintraub di Domenico, envisioned Gantry Plaza State Park as a place that celebrates its past, future, skyline views and the river.
The park is divided into three areas. The Promontory is a great lawn with a natural shoreline edge that takes full advantage of the stunning view of the Manhattan skyline. In North Gantry Plaza, the skyline is framed by restored gantries – gigantic structures that once transferred railcars onto rail barges. Framed by tree-shaded cafes, a fog fountain and game tables, the plaza accommodates 30,000 viewers for the 4th of July fireworks. South Gantry Interpretive Garden is a contemplative space formed by two paths; here, stepping-stone blocks provide the visitor with direct access to the water and look as if they had been abandoned only yesterday. Peninsula Park offers a great lawn promontory with a natural shoreline edge. It is enhanced with willow trees and natural grasses and encourages a wide variety of passive activities, foremost of which is enjoying the stunning view of the Manhattan skyline.
This extraordinary site was blessed with a diverse shoreline and an intact light industrial/blue collar residential neighborhood whose diversity inspired its design. This place serves much broader social purposes by healing a once-divided community and instilling in it a strong sense of neighborhood spirit and pride. That an alliance called Friends of Gantry Plaza State Park was formed by original residents to protect the park is a testament to the power of this place.
Kasumigaseki Plaza Renewal
The Kasumigaseki building is Tokyo’s first high-rise and architectural landmark, located in the heart of downtown Tokyo where government as well as major private business offices are concentrated. Urban growth changed the dynamics of the building’s surroundings and left its public spaces ineffective and barren. The addition of new mixed-use building provided t...
Shanghai International Dance Center
Inspired by the idea of movement, this collaboration with Studios Architecture achieves an artful harmony of building with landscape, program with site. The image of a dancer in grand jete kindled the designers’ imaginations and served as the project’s organizing idea. Asia’s first professional dance complex is tucked between a freeway, a subway station...
Dubai Creek Harbor
Dubai Creek Harbor is a progressive and innovative new neighborhood that aims to respond to environmental concerns with professional, best-practice measures that will ensure an environment that is healthy, accessible, and environmentally responsible.
The storied history, culture, and nature of Dubai Creek serves as the inspiration for the design of Duba...
Larchmont Yacht Club
Larchmont Yacht Club is the second-oldest yacht club in the United States. Conceived in 1880 on the cleft rocks of Larchmont Manor, the club has grown to a membership in excess of 600, with a continued mission to instill and enhance an interest in yachting and the spirit of sportsmanship in members and their families. Set within a mature forest of deciduous tr...

