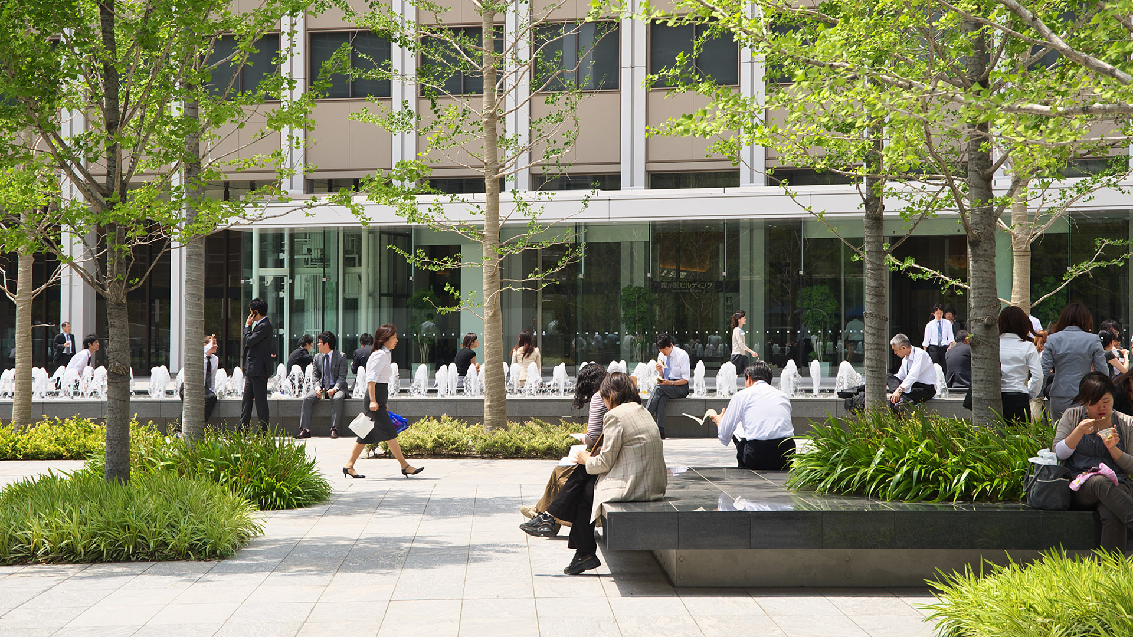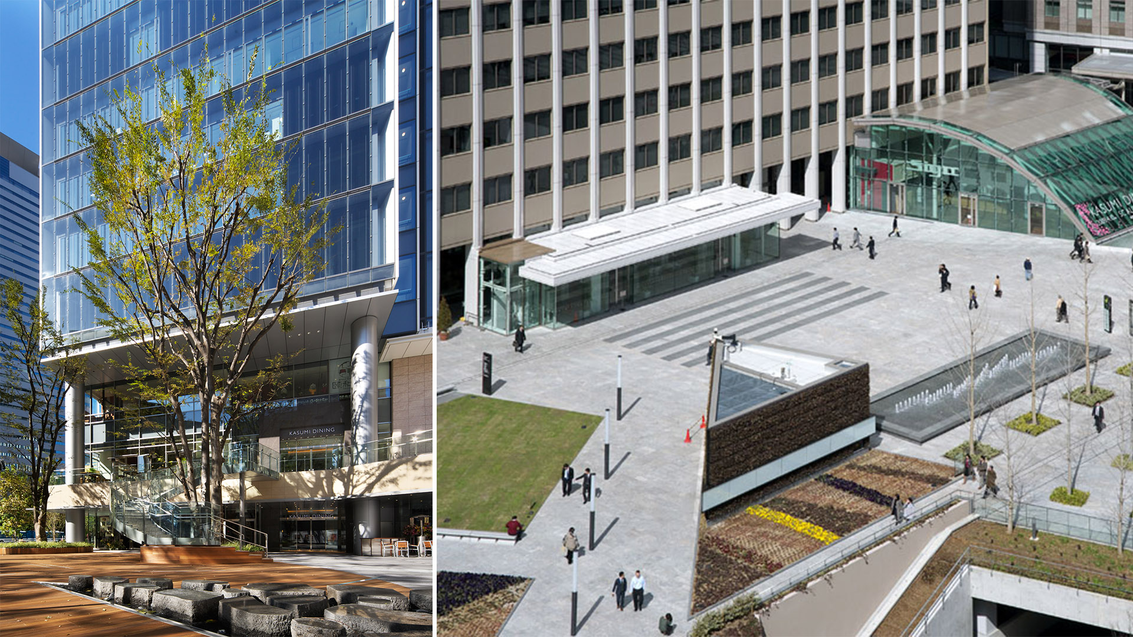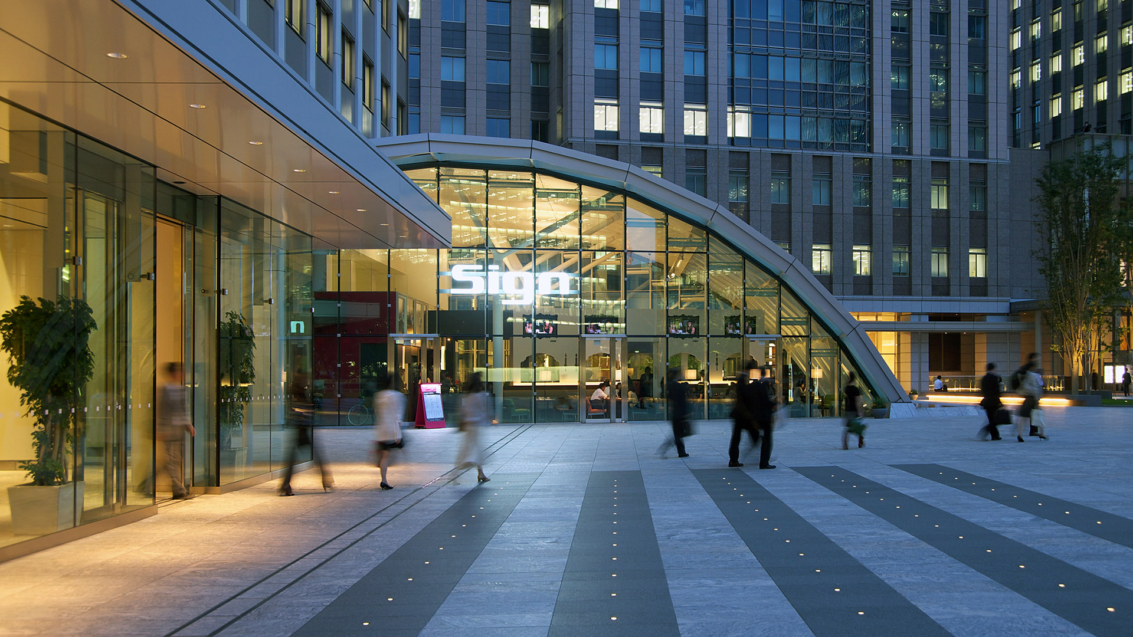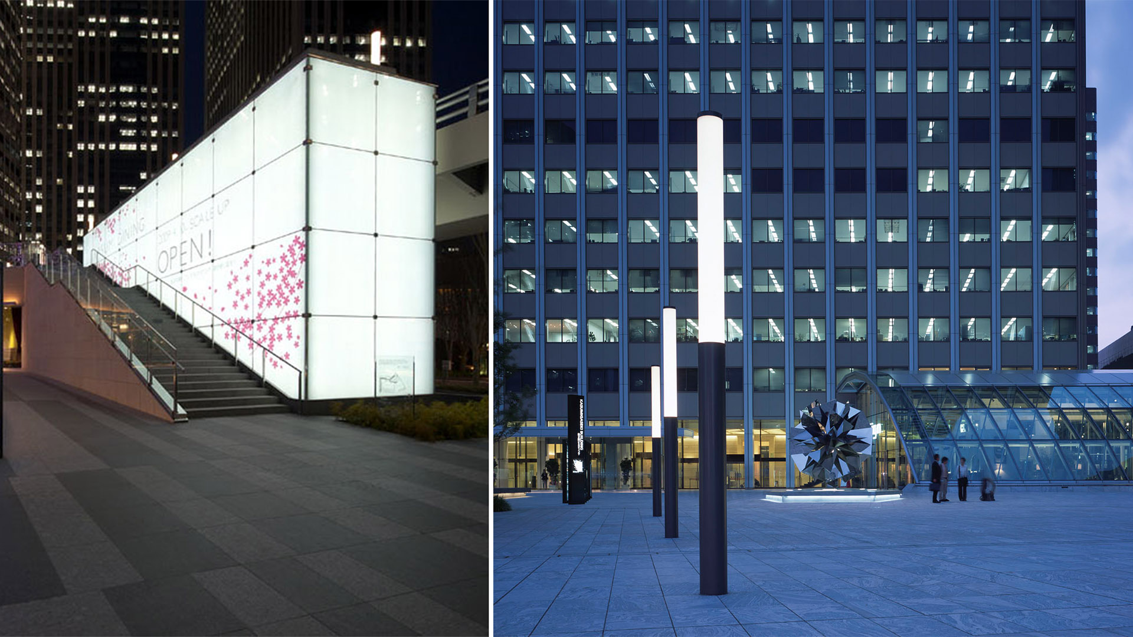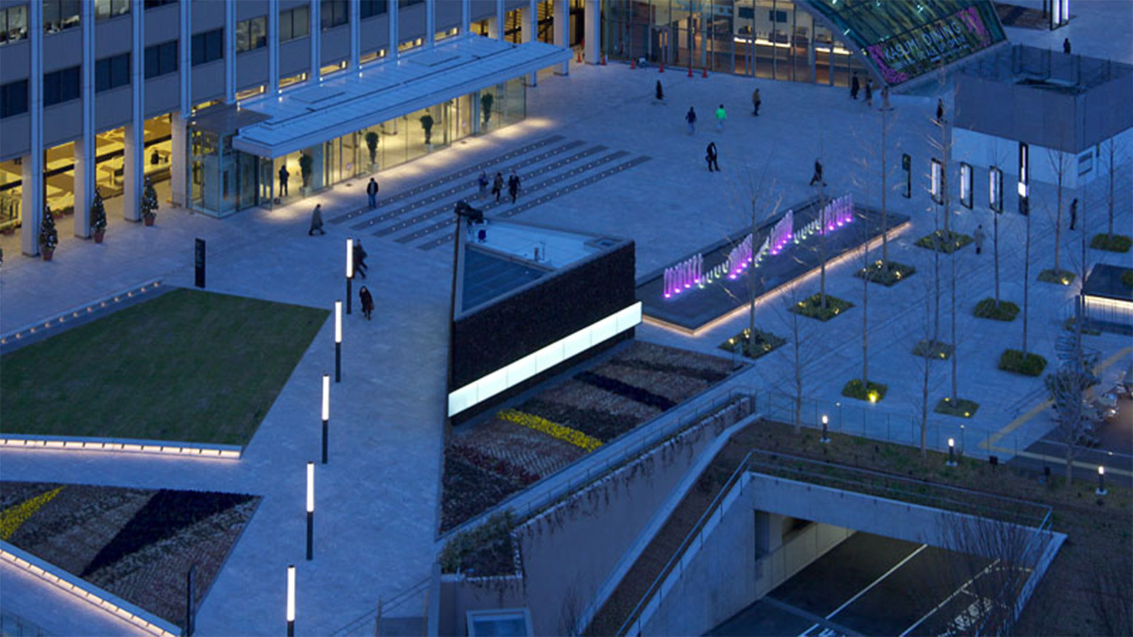DETAILS
The Kasumigaseki building is Tokyo’s first high-rise and architectural landmark, located in the heart of downtown Tokyo where government as well as major private business offices are concentrated. Urban growth changed the dynamics of the building’s surroundings and left its public spaces ineffective and barren. The addition of new mixed-use building provided the owners with an opportunity to bring life to the plazas and re-brand the complex. An invited competition was conducted with this winning design resulting in a vibrant public space for the entire Kasumigaseki neighborhood. The concept employed the use of light as a connective link back into the neighborhood in the form of light wands, pavement inserts, architectural volumes and metaphorical light “moats” evocative of those that protected the ancient city.
Whereas before, the split level spaces were an impediment to access, the new design brings the duality of retail interventions and public open spaces into a singular synergistic environment in which one can socialize or find contemplative space.
Zelkova Plaza serves as the main entrance to the new Tokyo Club Building and its street level retail. Mature zelkova trees, a simple circular timber deck, public seating, a light wedge and a mist fountain space attract shoppers and office workers as well as passersby for a moment of relief from the surrounding urban context.
The upper plaza serves as the Kasumigaseki Tower’s main entrance. A series of geometric landscape elements take their shape from the dynamic visual dialogue that emanates from the disparate building geometries that surround the plaza. A new glass retail pavilion with cafes and shops keep the space alive with activity. A parade of distinctive light wands, strong visual markers that imply direction through their architectural form and night-time illumination, converges on the plaza from three neighborhood and subway directions. Animated fountains, sculpture, and distinctive paving and planting patterns reinforce these settings as vibrant new public spaces for the neighborhood.
San Jacinto Plaza
The redesign of San Jacinto Plaza, a historic gathering place in El Paso’s downtown business district provides a state-of-the-art urban open space, while protecting and celebrating the history and culture of the site. The project was the result of an intensive community process involving input from a wide range of constituents. Active programming, environmenta...
325 5th Avenue Plaza
A new residential tower has risen across the street from the Empire State Building. As a zoning incentive, a new public plaza was included to attract and accommodate the area’s tourists as well as its diverse office and residential neighborhood. The space is defined by a clean, contemporary design composition of spaces, elements and custom furniture meant to f...
Xiqu Opera Centre
After it was decided to locate the main concert venue on the building’s top floor to create a covered indoor/outdoor public realm, SWA designed the entire ground level of this venue for traditional Cantonese opera, including a dramatic, covered open-air landscape space. There, an urban stage facilitates movement, provides a gathering space, and enhances ...
Culver Steps and Main Plaza
Founder Harry Culver’s renowned axiom, “All roads lead to Culver City,” acquires new meaning with a spectacular addition to ongoing downtown revitalization. The Culver Steps is a public/private collaboration between The City of Culver City and Hackman Capital Partners devised to highlight the city’s creative “maker tradition,” from its involvement in the filmm...

