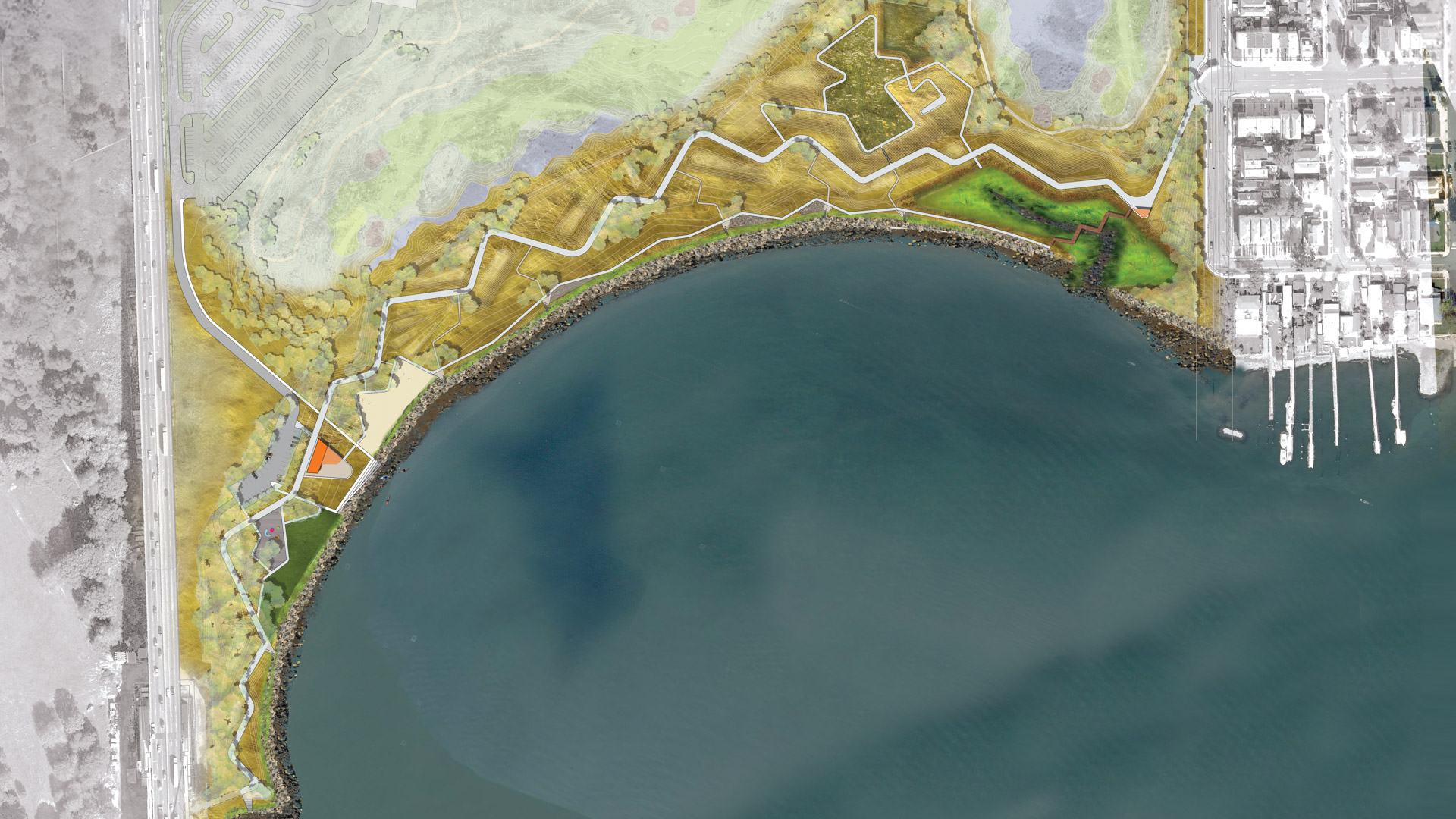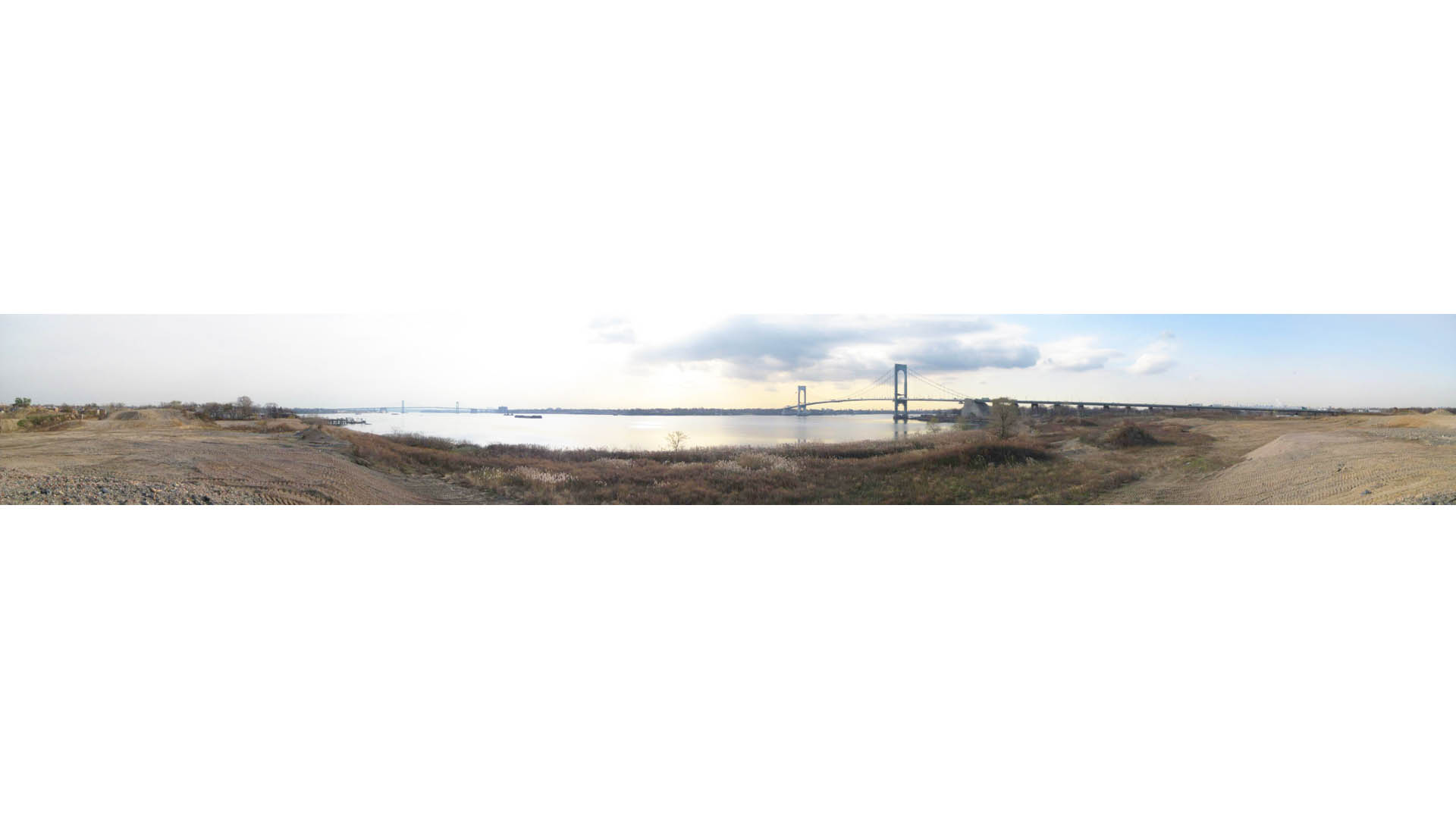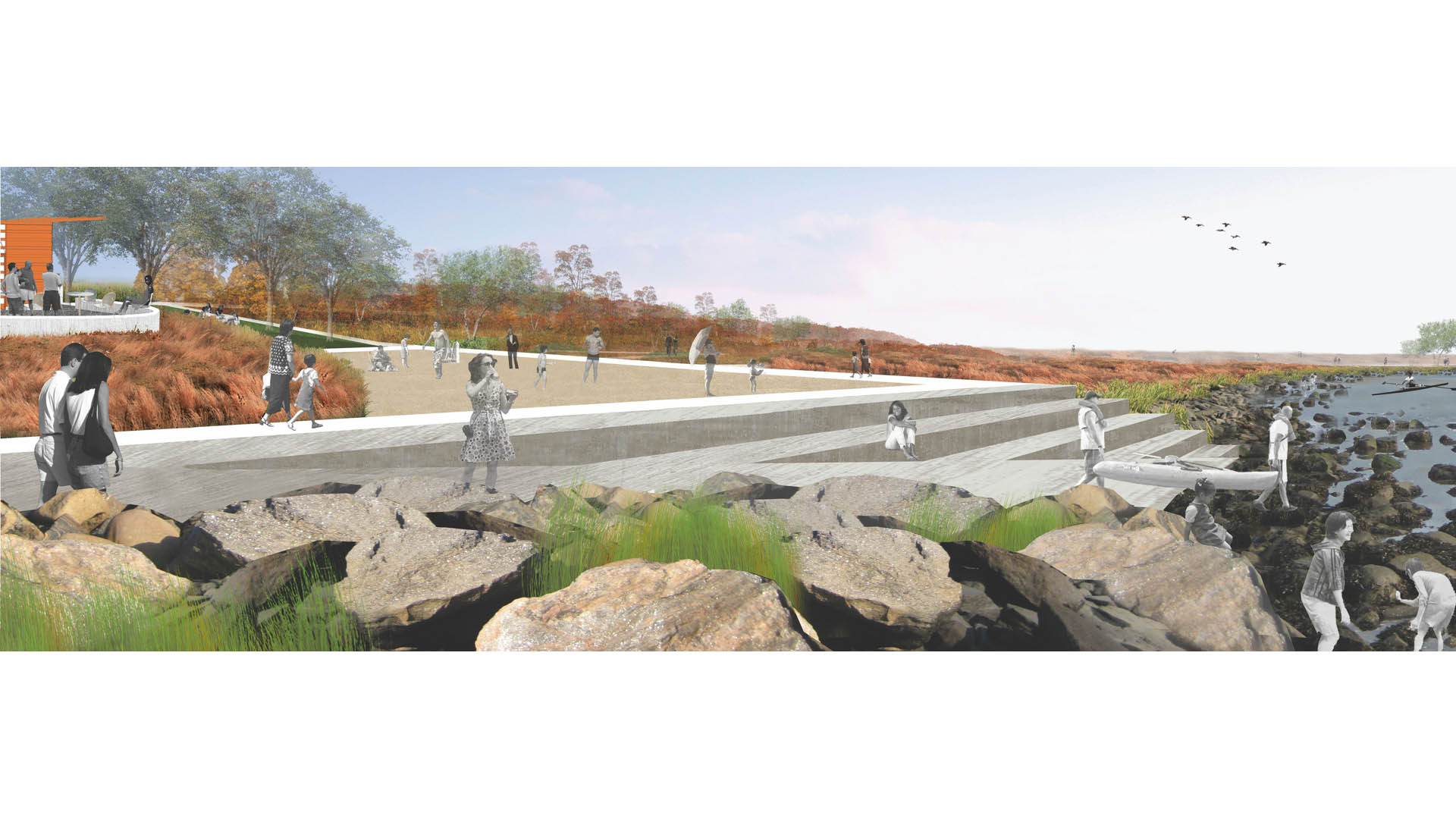DETAILS
Since the closing of a city-owned landfill in 1963, the site’s transformation into Ferry Point Waterfront Park has been a long, complex process. The new Ferry Point Waterfront Park will be a long linear eastern ecological extension of the previously built and conventionally programmed western Ferry Point Park. Part of a Jack Nicklaus-designed golf course, this new park extends east from the anchorage of the Whitestone Bridge approximately 0.7 miles along the East River. It is intended to become what the actively programmed western park is not, an environmentally focused place of passive recreation and contemplation.
The armature of this long linear waterfront park is a system of earthworks and grade changes that create an upper park and a lower park within a relatively long and narrow span. To further articulate the park, a circulation system of diagonal cross-grain connectors defines a discrete series of coherent landscape spaces while elongating and accentuating the distance from the upland margin of the site to the waterfront. This path system redirects and choreographs user movements, crenellating the “perceived” water’s edge and revealing site. The interstices of the path system are a series of swatches that vary in texture, tone and ecology. The path system operates along the interface of two landscape typologies affording visitors a varied experience while strolling along the designated path system. These eco-swatches are large enough to be viable ecologies and to accommodate unforeseen future programmatic changes. The cultural ecology will complement the ecological underpinning of the park. The plan includes an urban beach, small boat center and a waterfront restaurant, all of which will help transform Ferry Point Waterfront Park from blight to bright.
Perk Park
Originally completed in 1972, Perk Park is a vestige of IM Pei’s urban renewal plan. It was built in an era when the street was seen as a menace so parks turned inward. Rolling berms around the edges and sunken areas in the middle, filled with concrete retaining walls, reflected that era. Not surprisingly, the park fell into decline; abandoned by the neighborh...
Silver Park
An entire 42nd Street block, in Manhattan’s west side, has been developed as a new residential tower complex whose central public park space is common ground to be shared by the neighborhood and new residents. A strong architectural edge at its 42nd Street sidewalk is created by fall portal light pylons and a trellis “room” from which visitors can view the str...
SIPG Harbor City Parks
This new riverfront development is located on the Yangtze River in the Baoshan District of Shanghai. This area boasts some of the highest shipping activity in the world. However, in recent years this single-function industrial zone has given way, allowing for waterfront parks to develop. Within this historically layered water front the Baoshan Park and Open Sp...
The Camellias Garden
The Camellias Garden is inspired by the verdant green gardens of India and the petals of one of Asia’s most beautiful and vibrant native plant species: the camellia flower. These blooms’ flowing curves and lines are interpreted within the Garden’s design, drawing residents of these 16 luxury apartment towers out into the landscape and offering the sense of bei...









