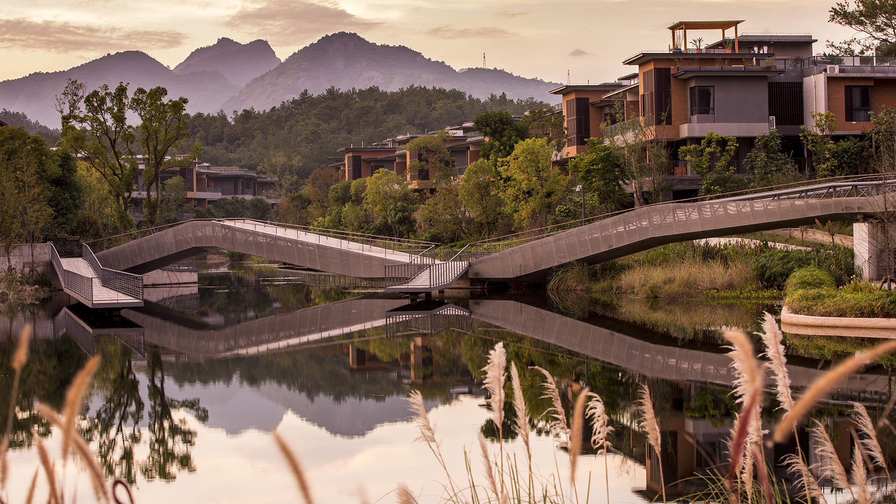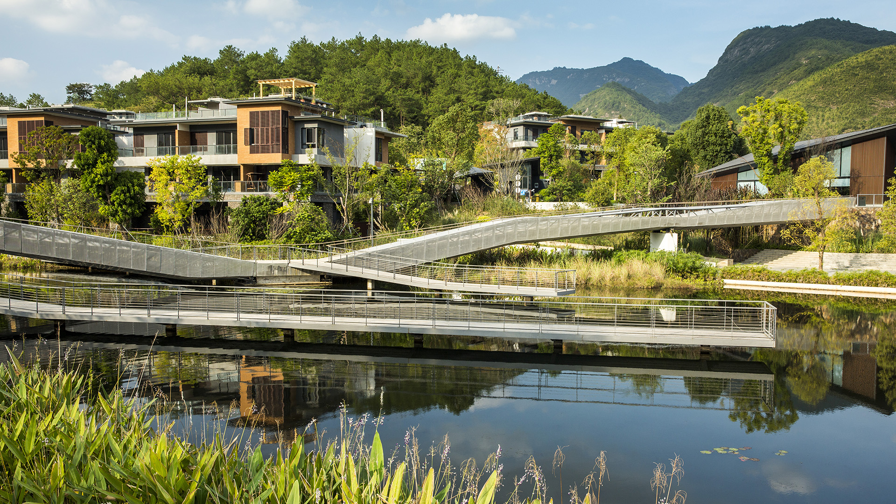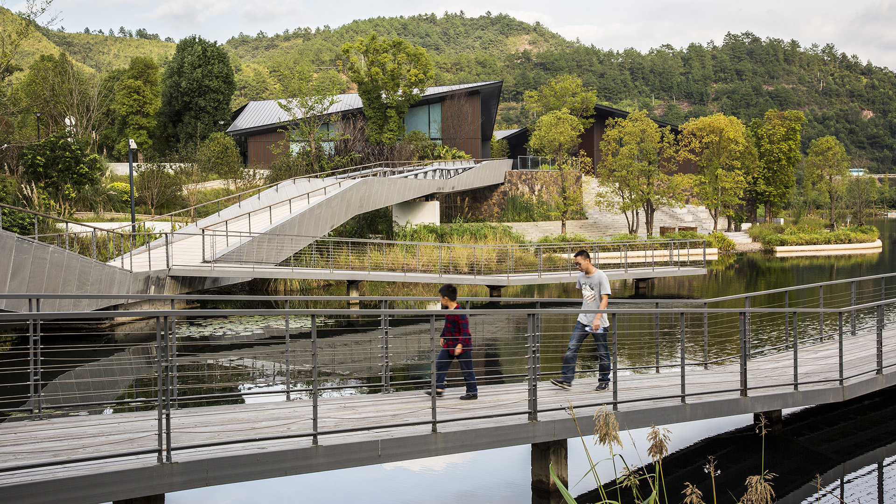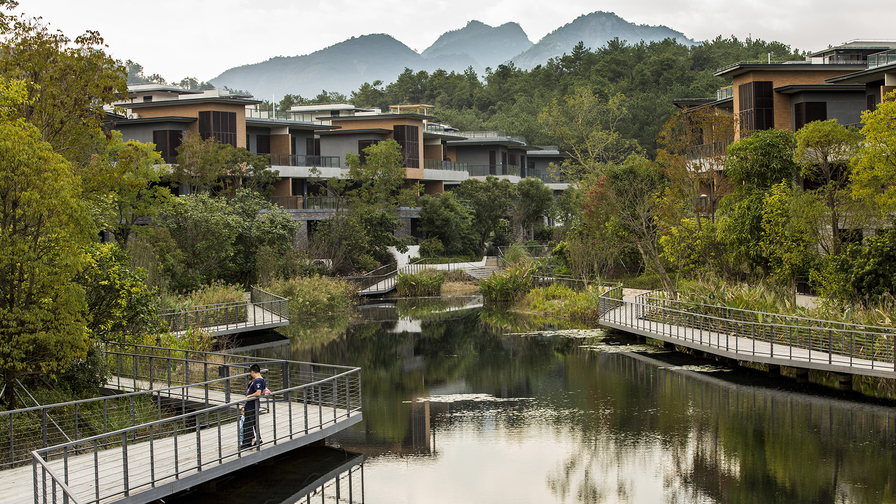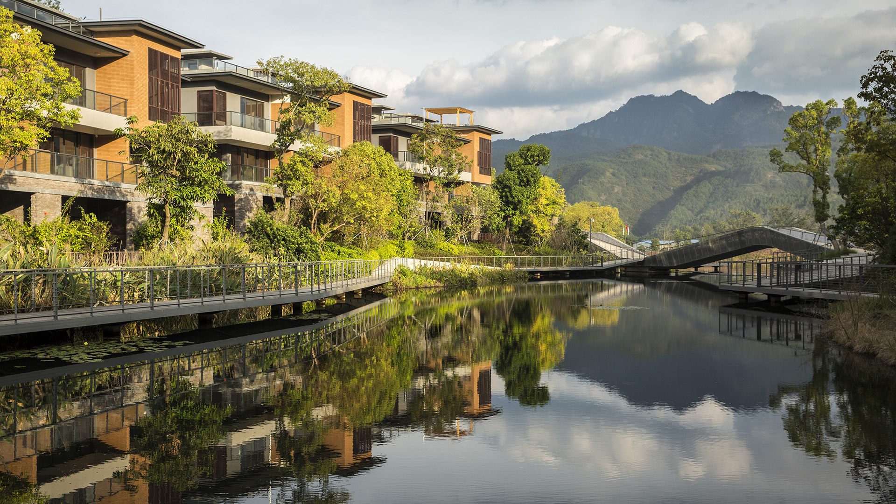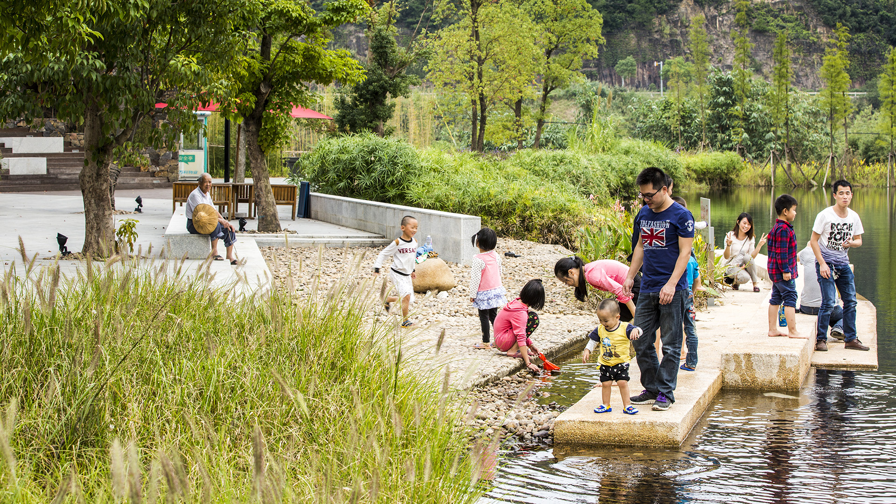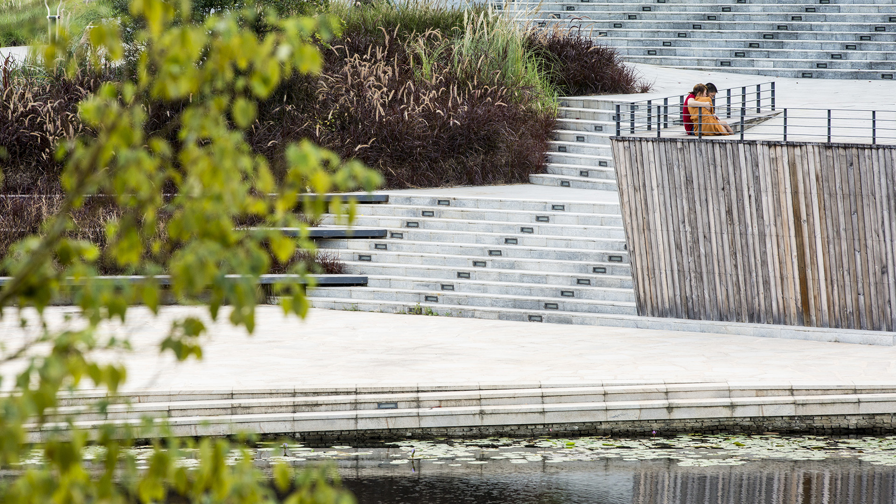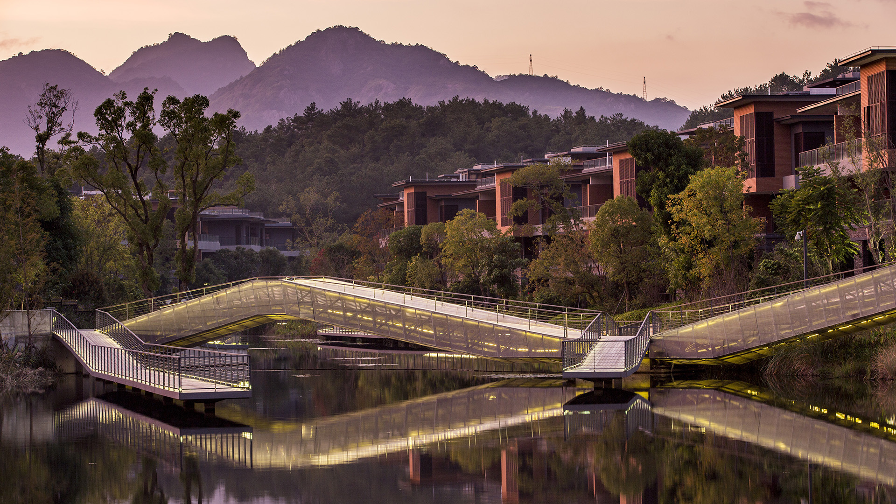DETAILS
Central Lake Forms Spine for Recreational Living
The Yongtai residential project, located inside the Red Cliff Scenic Area, borders the Dazhang River and consists of a 45-hectare watershed area surrounded by 12 small hills. It is part of an overall development that features a boutique hotel, a shopping street, clubhouses, residential high-rises, townhouses, and detached homes. Here, housing clusters follow the site’s natural topography, with the central lake serving as a public open space that unifies the entire site. Sub-watersheds are designed as neighborhood parks with connections to the central lake area. Hilltops and ridges are incorporated into the neighborhood parks via an extensive trail network to form a larger recreational system.
Work attributed to SWA/Balsley principal Gerdo Aquino and his team with SWA Group.
Stanford West Apartments
The landscape design for Stanford West Housing creates a lush and inviting place for residents, complete with recreation trails, parks and play areas, while also conserving the site’s environmentally sensitive characteristics. Special emphasis was placed on maintaining the riparian corridor with native planting and the site’s archaeologically sensitive areas w...
101 Warren
Perched atop a two-story structure, towered over by a connecting residential high rise and surrounded by studio apartments, this unique urban pine forest stands in a bed of low-hanging fog and reaches to the clear skies above. One hundred and one white pines, planted in a loose formation of elliptical mounds, seem cast adrift in a sea of washed river stone. Dw...
40 Mercer
The elements of landscape that Thomas Balsley Associates has designed for 40 Mercer is integral to the dynamic and successful environment created for the modern Manhattan lifestyle, in the trendy SoHo district. A private park at the ground floor connects the bustling activity of Broadway with the sophisticated serenity of the galleries and shops that line Merc...
Alexander Residence
The elements of the site program for this residence are relatively simple: a large pool and deck area without fencing; a large lawn area for children’s play; perennial gardens; concealed parking; and native plantings included in a playful manner. Since the dune height precluded any ocean views from the natural elevation of the site or the ground floor spaces, ...

