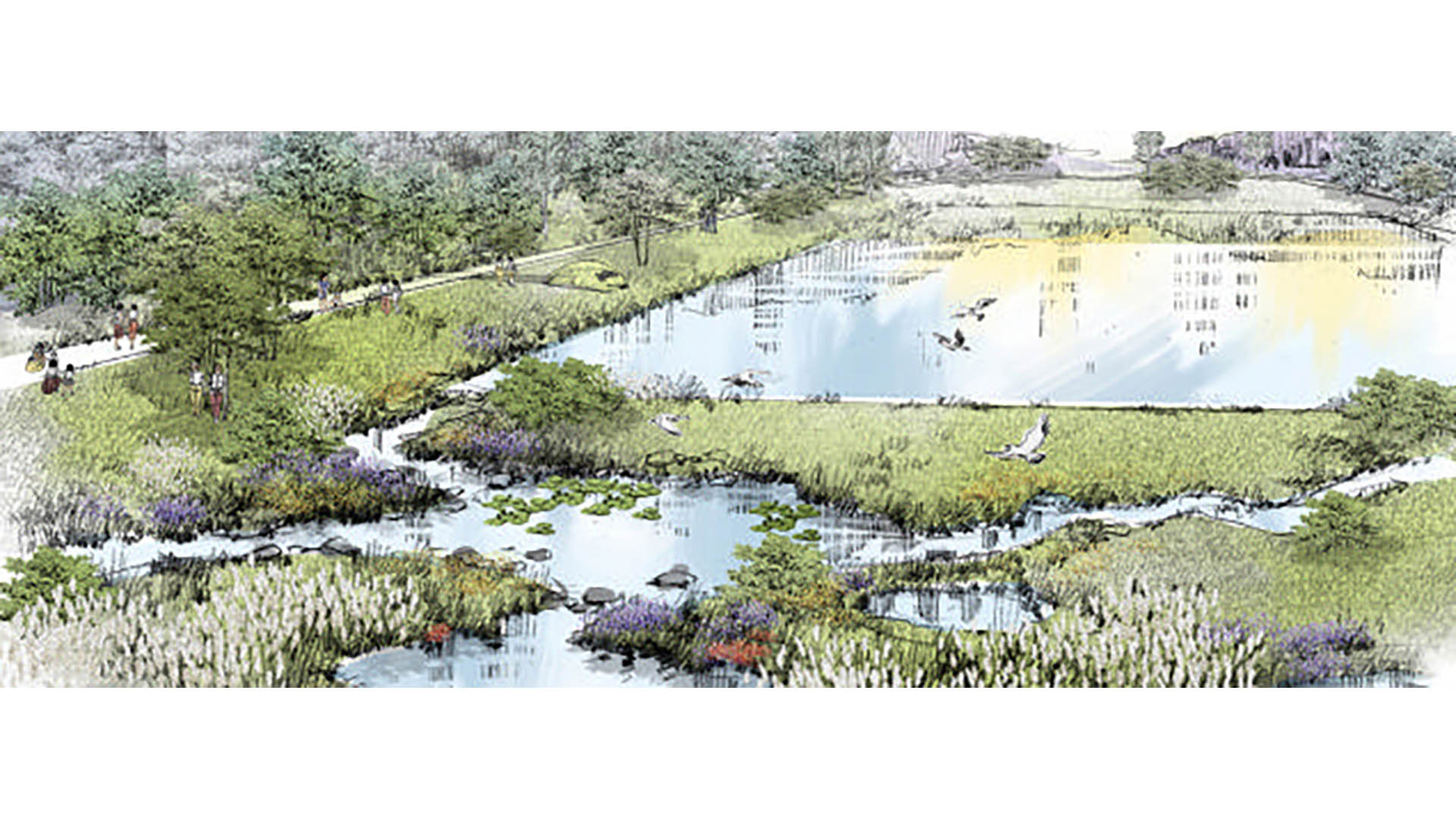DETAILS
The threat of global warming prompted the government of Korea to develop the country’s first national center of ecological research. After selecting a site, the government conducted an international design competition, in which the team of Samoo Architects and Thomas Balsley Associates won first prize. This 189-acre park will combine public and private research facilities, with the “Indoor Ecological Center,” loosely based on England’s Eden Project, as its centerpiece. The park is surrounded on the north, south, and east sides by protected forested hills. A high-speed rail serves as the western boundary. The landscape concept incorporates rice paddy propagation and other habitats indigenous to Korea. Beginning at one wetland and ending at another, an existing irrigation canal is rerouted to form the central circulation corridor. It threads through the entire park, separating agrarian and natural habitats.
The visitor is provided with several options to move through the park. The primary north-south circulation corridor runs parallel to the high speed rail line and operates as an electric “people-mover” system within a forest buffer. This system runs parallel to the parks service drive and service parking and connects with parking fields and the Visitor Center to the south, and the public transit stop at the north pedestrian entrance. Secondary east-west access spines slice through a series of unfolding ecosystems that terminate at interpretive story pavilions, each relating to its surrounding ecology. The landscape framework transitions from a highly structured agrarian landscape on the western edge of the park to a series of striated gardens or cells, each with a specific ecological theme, available to the visitor’s passage towards the east. Winding through the ecological gardens is a tertiary path system allowing for a more intimate wildlife experience for both the novice visitor and experienced researcher. Access to the park’s southeast precinct is restricted to research staff, visiting scientists and scheduled group visits, but is on show as a powerful first impression upon arrival at the Visitor Center.
NY Times
Thomas Balsley was selected by the New York Times as the only landscape architect in a cast of world-renowned architects to participate in the NY Times Capsule Design Competition. Mr. Balsley’s submission was selected as a finalist, exhibited, and published in the NY Times Magazine’s final series on the Millennium.
Korea House
SAMOO Architects and Thomas Balsley Associates received first place in the international design competition for a new Korean Cultural Center. The collaboration blends indoor and outdoor spaces including two rooftop terraces that celebrate traditional Korean beauty and advanced Korean technology through contemporary translations of the Korean garden. Korean sto...
Indianapolis City and County Building Plaza
SWA/Balsley, in collaboration with Ratio Architects, submitted this competition entry for the redesign of the Indianapolis City/County Building Plaza. We shared the competition committee’s vision of a world-class, 21st- century civic public space with the right ingredients to stand amongst the world’s best public spaces. The design concept builds upon the foun...
LG Science Park
Description: SOM invited Thomas Balsley Associates to join their team for the design of the new LG R&D Science Park. Since LG’s mission is to “innovate through harmony and dignity” for customers and employees, the LG proposal incorporates a park that connects the R&D creates a harmonious synergy between LG and the adjacent community.
Architectu...




