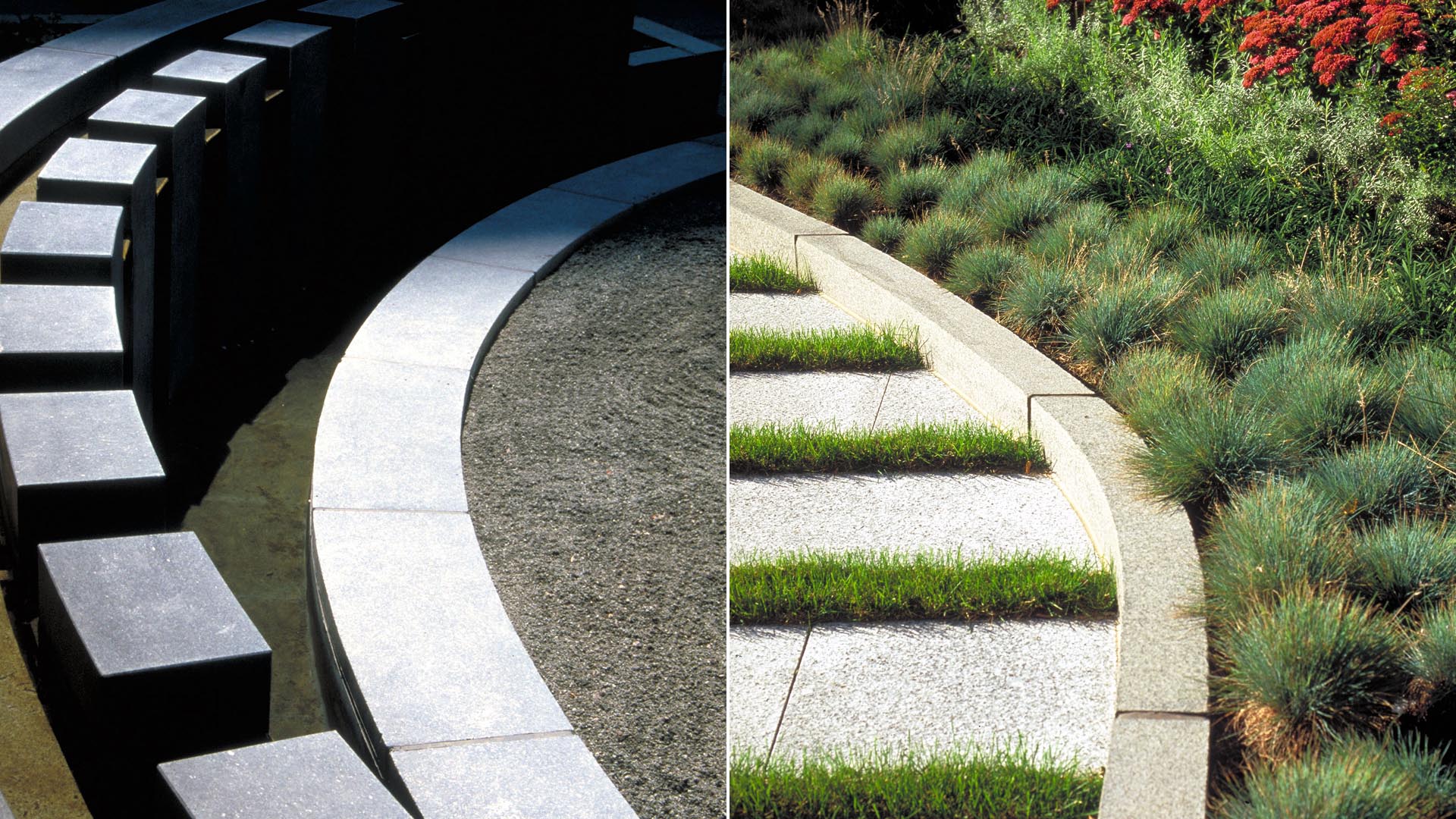DETAILS
Stretching along nine blocks of New York City’s Upper East Side, Rockefeller University is a world-renowned medical research institution with an impressive roster of Nobel Prize winners — and beautiful river views. Once a harmonious urban oasis of 19th century buildings and 20th century modernism stitched together by a renowned Dan Kiley landscape, the campus was brutalized in the 1970s by the erection of three towers that resulted in a series of leftover and barren voids in the most active zone of the campus.
To remedy this plight, the University sponsored an invited competition that Thomas Balsley Associates won with this crisp yet contemplative design, a respectful update of the iconic allees and white marble paths of Dan Kiley. The designers resolved the disparate geometries, staggered topography, and programmatic requirements with one strong, simple move: a circular ginkgo grove and its concentric fountain — a low wall slotted with cooling waterspouts — around which the other spaces revolve.
These other spaces become multi-level outdoor rooms offering varying degrees of intimacy, from a quiet garden bench to a large, open performance lawn. The character of each space is defined by a rich palette of paving, planting, and furniture: robust planters and walls of Ashlar stone. Custom-designed circular metal “Vortex” shade sculptures divert attention from the ‘70s towers and provide shelter for a new river overlook terrace. For its precision, thoughtful details, and clean, crisp lines, the plaza takes its cue from a Swiss watch.
San Jacinto Plaza
The redesign of San Jacinto Plaza, a historic gathering place in El Paso’s downtown business district provides a state-of-the-art urban open space, while protecting and celebrating the history and culture of the site. The project was the result of an intensive community process involving input from a wide range of constituents. Active programming, environmenta...
One Zero Park
Digital City is blessed with many assets that make it a special place in the Samsung family of campuses. Brilliant minds from around the world, an innovative environment, and an open space system in which the quality of work life is enhanced with play and relaxation. One Zero Park will be its center of spiritual gravity in which Samsung can host events and cel...
Chelsea Waterside Park
In 1986, Thomas Balsley Associates was asked by the Chelsea Waterside Park Association to translate this community’s vision for a waterfront park into a design document that would be used to plan the new Route 9-A and the proposed Hudson River Park. Ten years later, when funding for the Chelsea Waterside Park was identified, Thomas Balsley Associates won an in...
Jinbocho Redevelopment
Situated in central Tokyo’s university and publishing district, this new mixed-use project brought urban streetscape character to its immediate neighborhood through the introduction of plazas whose fountains, seating areas, cafes and sculptures serve residents, workers, and the community as a refuge from the busy streets.
A diagram of pedestrian flows t...








