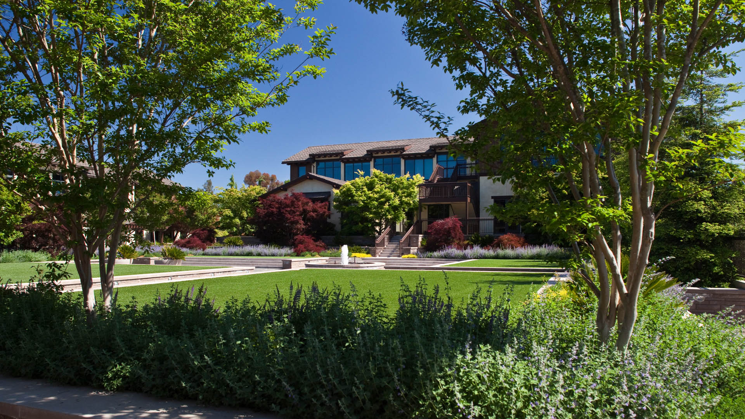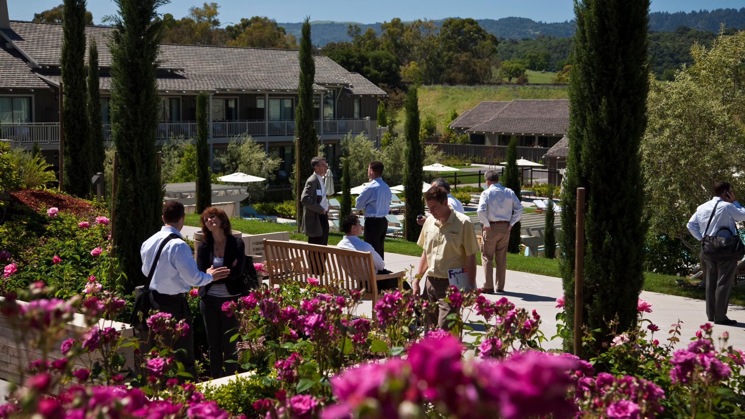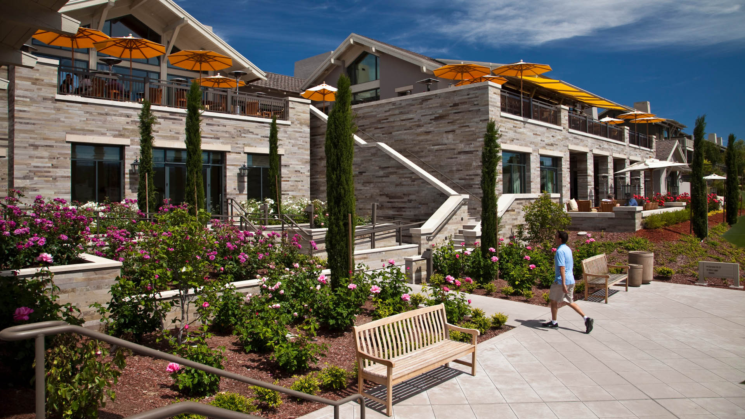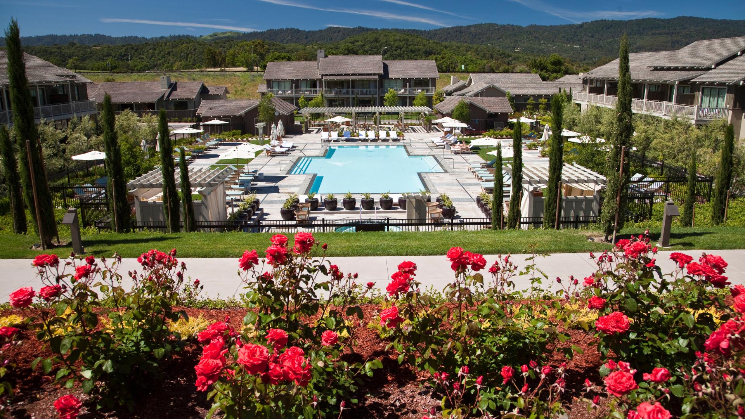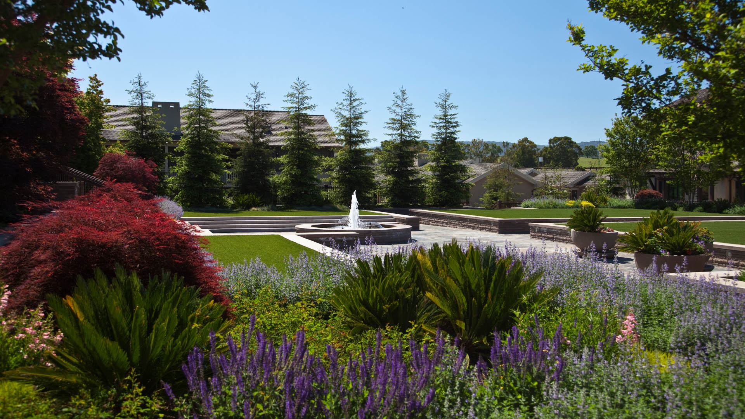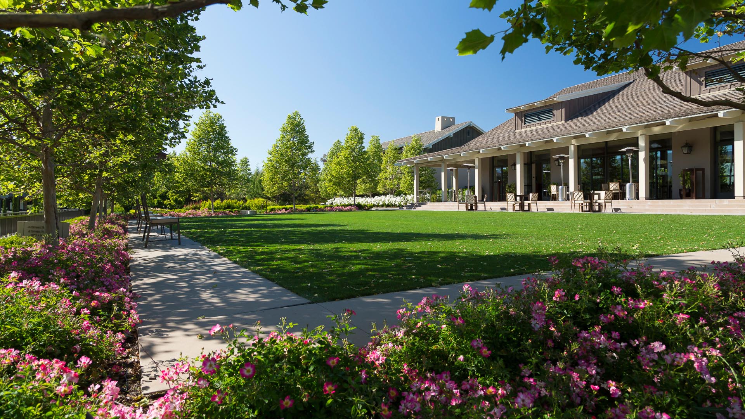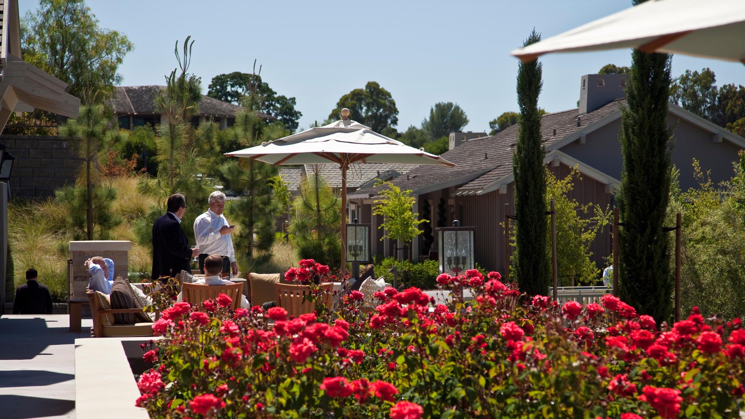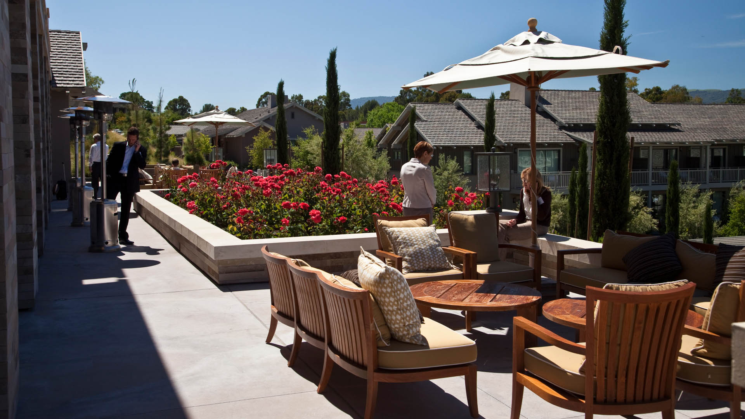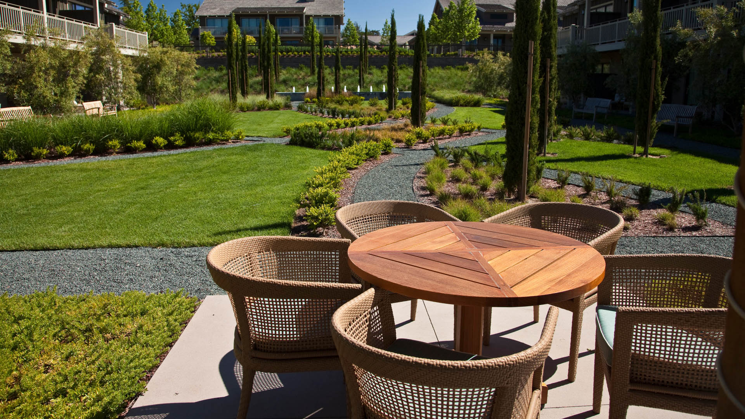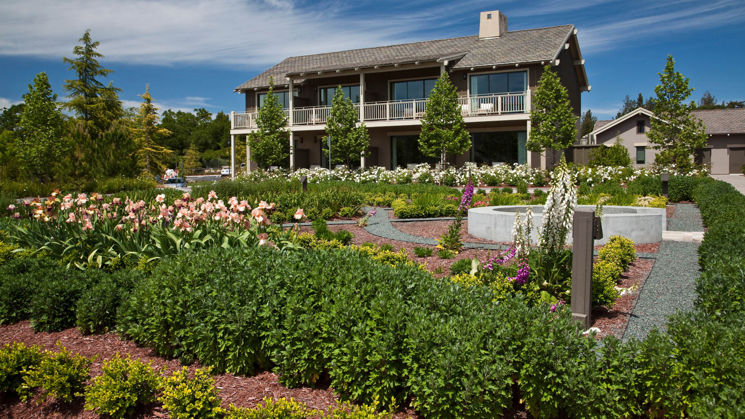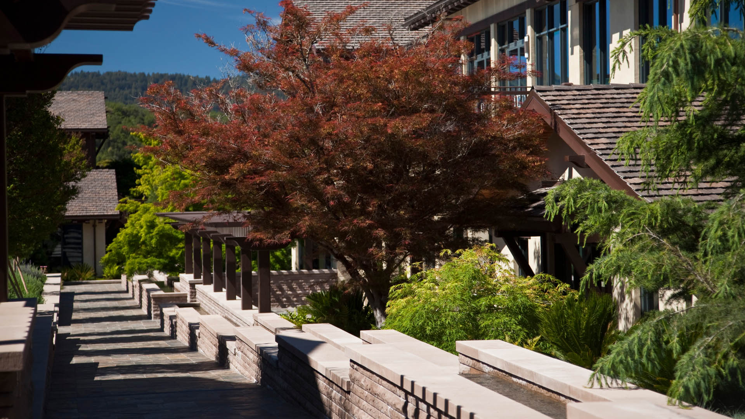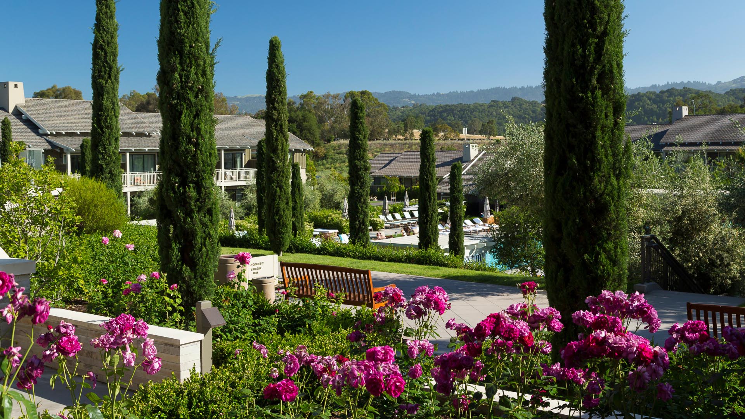DETAILS
SWA provided full landscape architectural services for this mixed-use development, which includes a 120-room luxury hotel, five villa residences, a supporting office complex, fitness center, spa and multi-use space. The Sand Hill Hotel and associated offices are nestled onto a dramatic hillside that slopes toward the Santa Cruz Mountains immediately beyond I-280. that runs from Crystal Springs to Los Gatos, it has become an extension of that very California hilltop landscape. The existing native mix of valley oaks, coast live oaks, madrones, redwoods and olive trees extend onto and around the site perimeters, visually connecting it with the adjacent environment. Canary Island palms mark the grand hotel drop-off, and site-wide plantings include bright swaths of lavender, sage, or flowering indigenous perennials, with usable grass provided in the larger courtyards for multi-purpose activities and events. A large, central swimming pool and terrace and several ornamental fountains are located among the hotel townhouse and office courtyards, providing the refreshing sound of water.
Work attributed to SWA/Balsley principal John Wong and his team with SWA Group.
Giant Interactive Headquarters
We collaborated with Morphosis Architects on a new ecological park and living laboratory for Giant Interactive Headquarters, a 45-acre corporate campus in Shanghai, China. The design concept blurs the distinction between the ground plane and the structure, weaving water and wetland habitats together with the folded green roof of the main building design. The s...
Suzhou Center
The Suzhou Center is a landmark urban space within the Suzhou Central Business District that embodies the spirit of the city of Suzhou as a gateway for intersecting old and new cultural and historic heritage. The successful combination of high density development and ecological conservation will allow for Suzhou to transition to a garden city where the state-o...
Four Seasons Oahu at Ko Olina
The design team’s challenge was to re-envision the existing hotel as a premier luxury destination that employs aspects of local culture and heritage to create a unique sense of place. An existing pool and water features were renovated, two new pools added, and restaurants enhanced. The resulting Four Seasons Hotel redevelopment and new residences by partner To...

