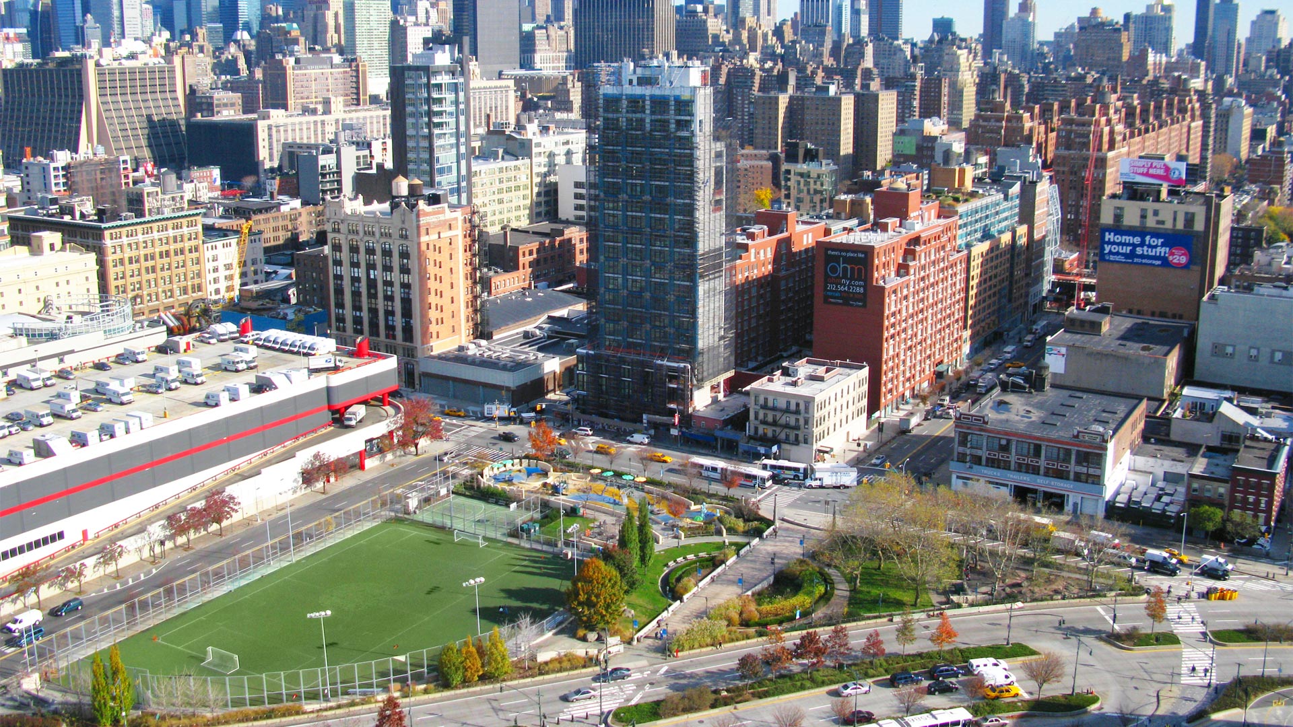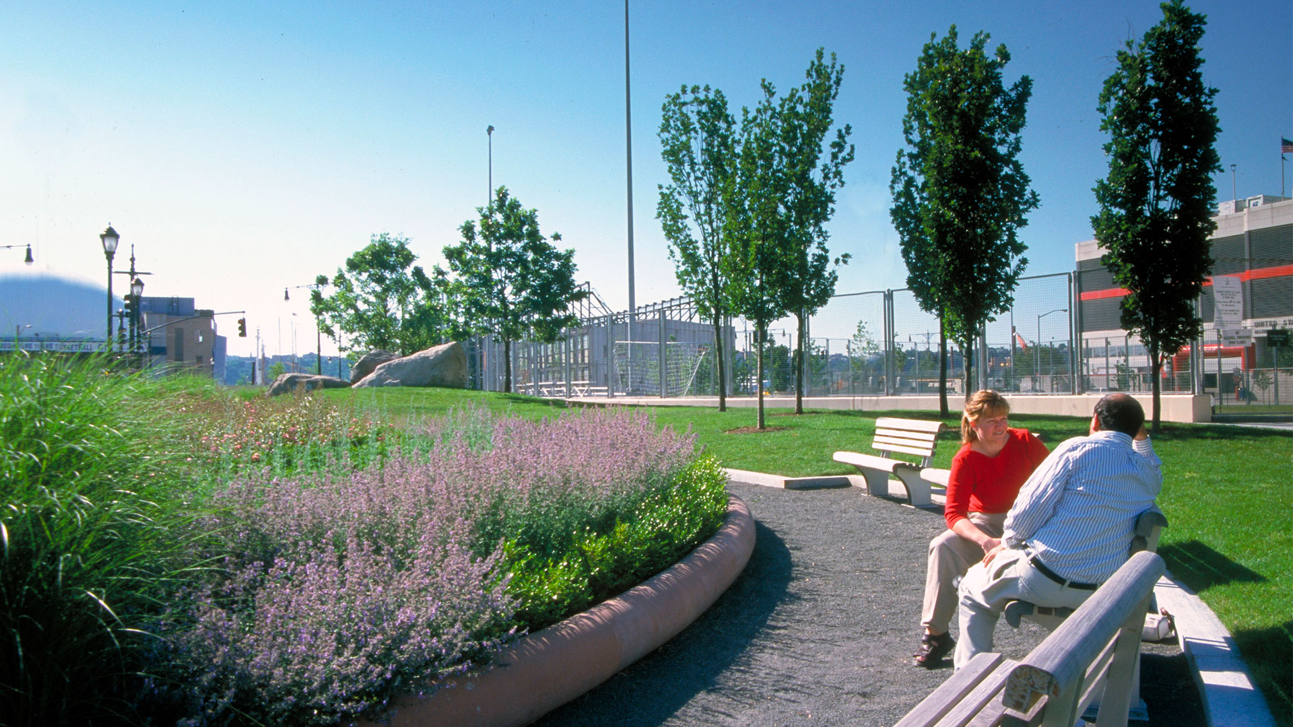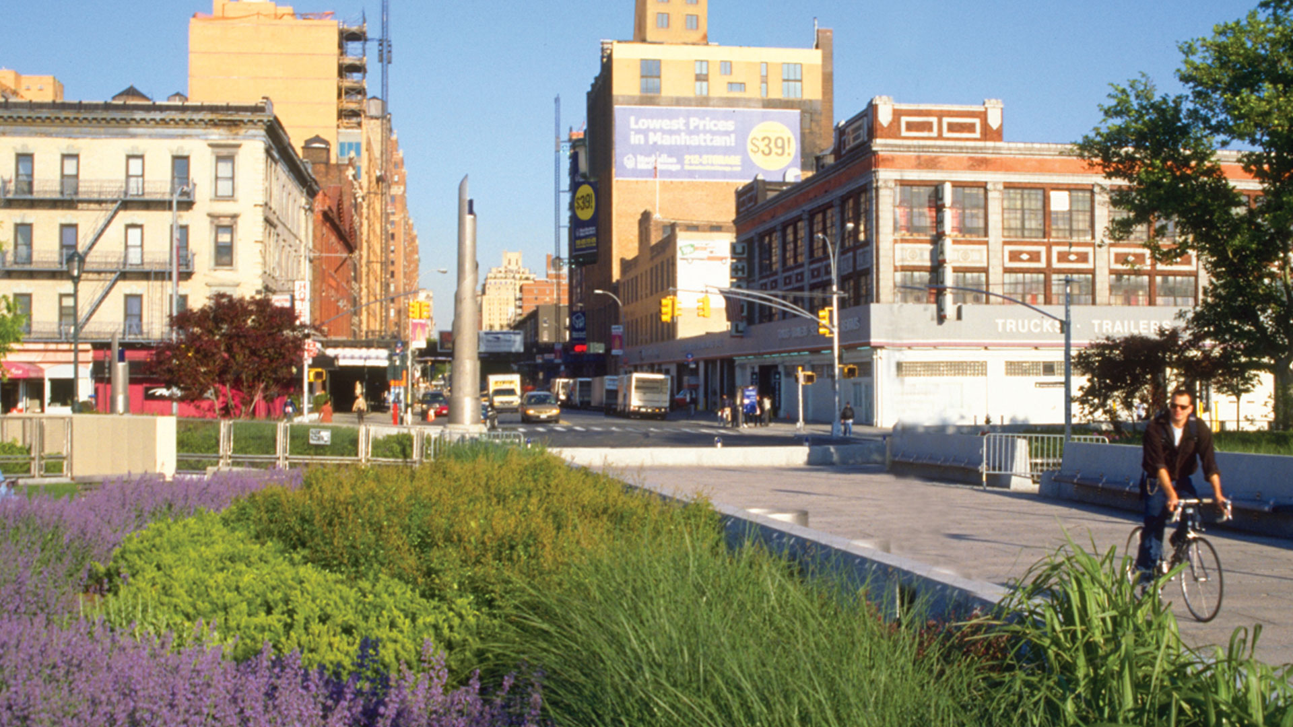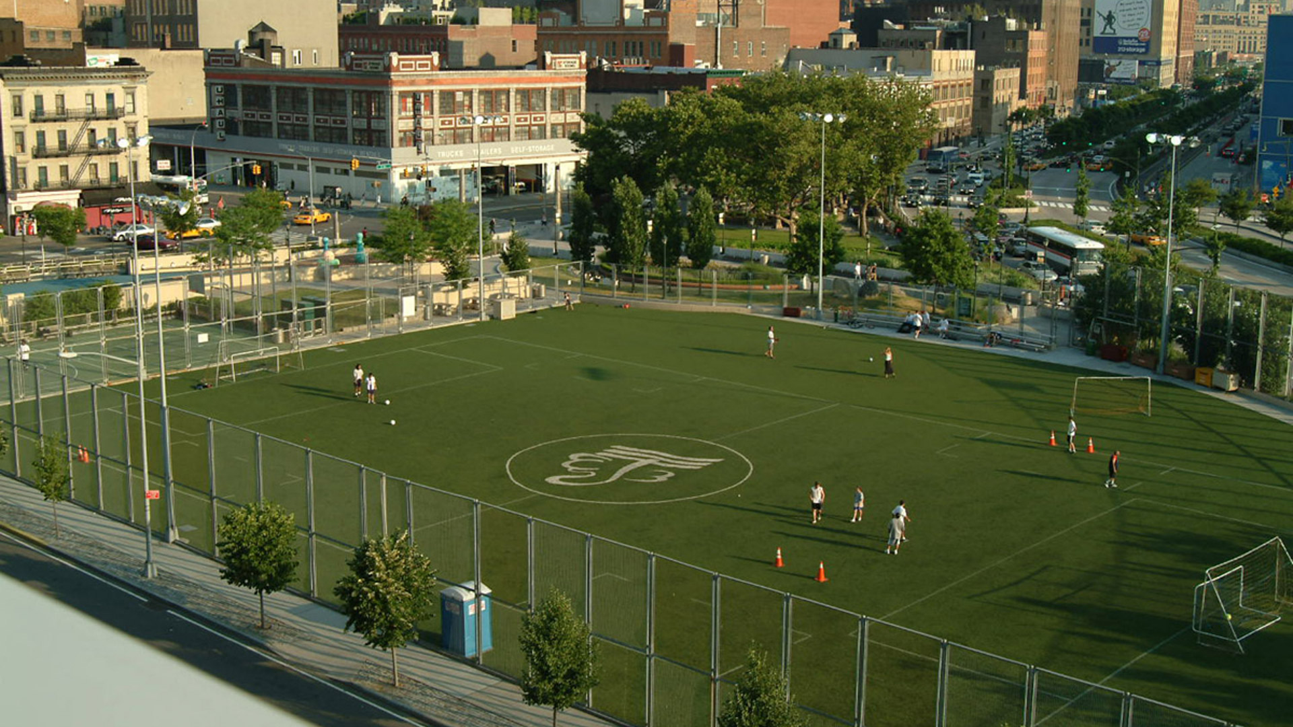In 1986, Thomas Balsley Associates was asked by the Chelsea Waterside Park Association to translate this community’s vision for a waterfront park into a design document that would be used to plan the new Route 9-A and the proposed Hudson River Park. Ten years later, when funding for the Chelsea Waterside Park was identified, Thomas Balsley Associates won an invited design competition and the 2.5-acre park was completed in the fall of 2000. Chelsea Waterside Park became a cherished community space and the first jewel in the Hudson River Park “necklace.”
The design takes into account Chelsea’s multiple open space and recreational needs and its diverse community. All are expressed in a contemporary design language of curving forms and color that is balanced with lush plantings and historically derived rugged stone detailing for walls and pavements.
Today, the park is home to round-the-clock activity, lawns and green spaces for passive uses like sunning and picnicking, multi-purpose sports fields and court games, shade structures, an interactive water play area, Chelsea’s only public horticultural displays, elevated sunset overlook, food concession structure with restrooms and cafe terrace, and a “state of the art” adventure dog run.
Aitken Place Park
Aitken Place Park will be at the heart of Toronto’s East Bayfront Community – currently being transformed from an underutilized industrial brownfield into a vibrant waterfront neighborhood. Flanked by the residential development to the west and the commercial buildings to the north, the park’s water’s edge location presents a unique opportunity to create...
One Zero Park
Digital City is blessed with many assets that make it a special place in the Samsung family of campuses. Brilliant minds from around the world, an innovative environment, and an open space system in which the quality of work life is enhanced with play and relaxation. One Zero Park will be its center of spiritual gravity in which Samsung can host events and cel...
Faria Lima
A new office tower, theater and café pavilion known as Alameda is being built in the high end district of downtown Sao Paulo; the centerpiece of the site design is the Alameda civic plaza. Lifted gently above the street level, four generous steps invite visitors to enter and explore the plaza while branded light pylons at all major entrances serve as place mar...
Ferry Point Waterfront Park
Since the closing of a city-owned landfill in 1963, the site’s transformation into Ferry Point Waterfront Park has been a long, complex process. The new Ferry Point Waterfront Park will be a long linear eastern ecological extension of the previously built and conventionally programmed western Ferry Point Park. Part of a Jack Nicklaus-designed golf course, this...















