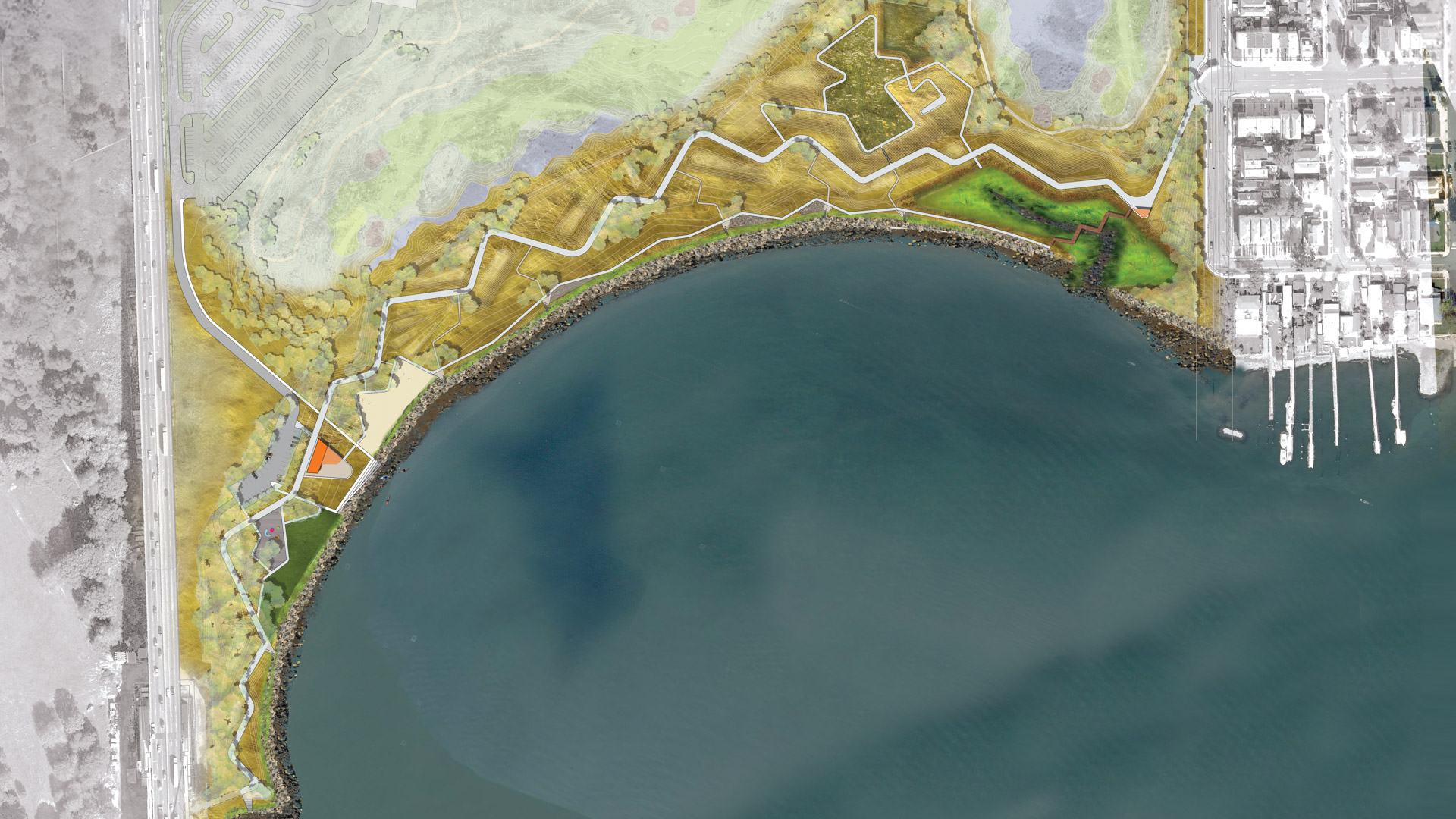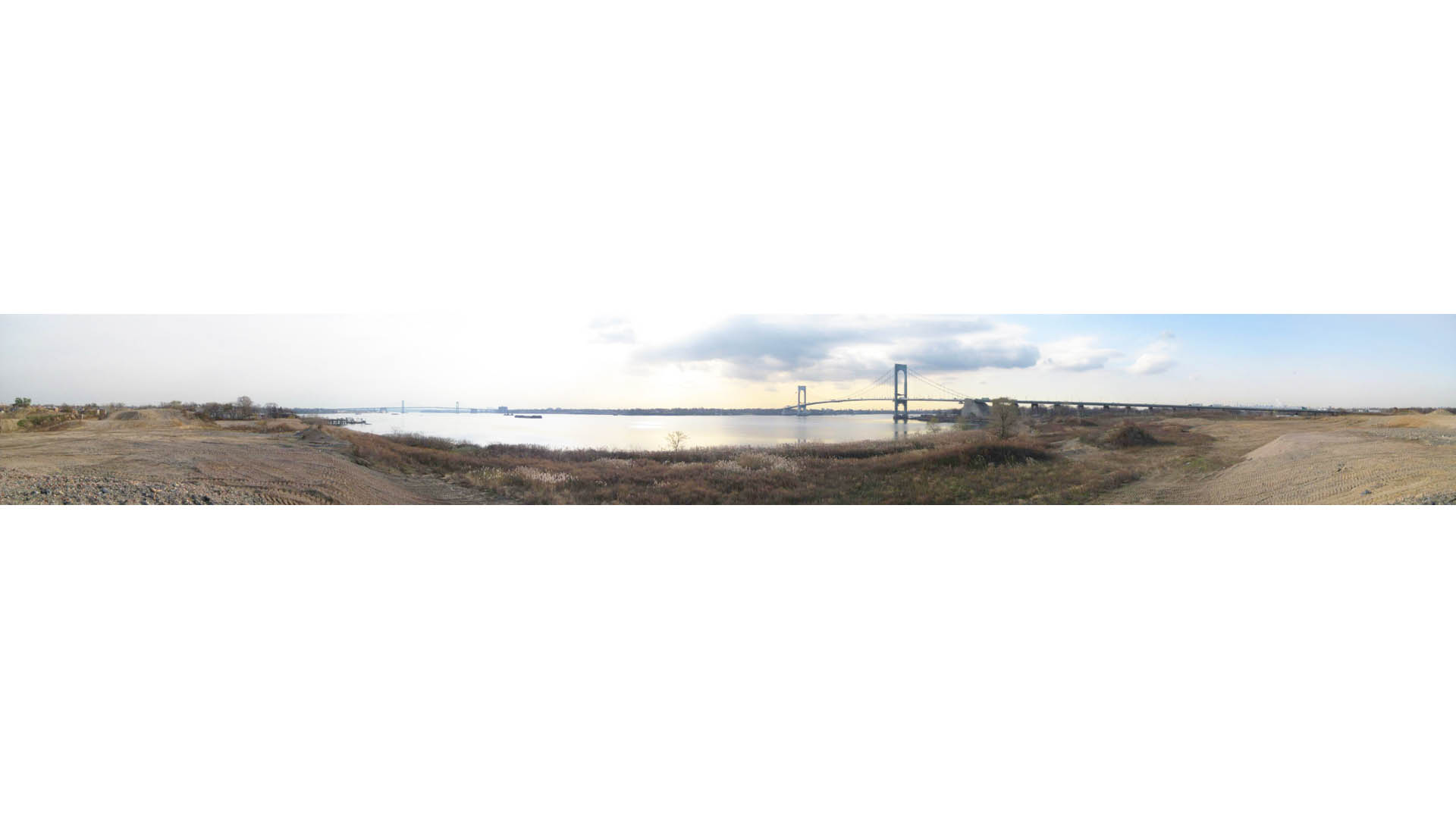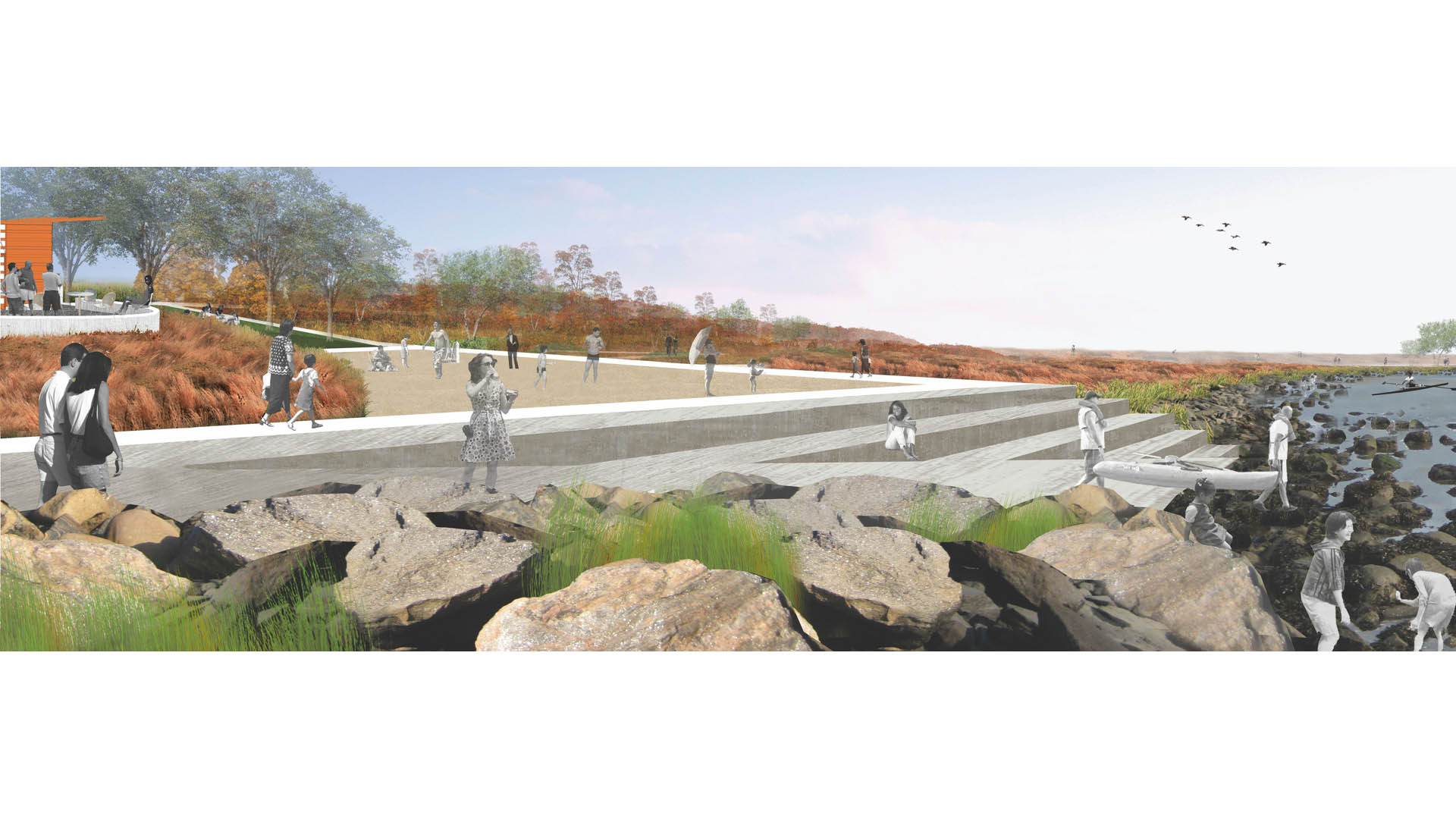DETAILS
Since the closing of a city-owned landfill in 1963, the site’s transformation into Ferry Point Waterfront Park has been a long, complex process. The new Ferry Point Waterfront Park will be a long linear eastern ecological extension of the previously built and conventionally programmed western Ferry Point Park. Part of a Jack Nicklaus-designed golf course, this new park extends east from the anchorage of the Whitestone Bridge approximately 0.7 miles along the East River. It is intended to become what the actively programmed western park is not, an environmentally focused place of passive recreation and contemplation.
The armature of this long linear waterfront park is a system of earthworks and grade changes that create an upper park and a lower park within a relatively long and narrow span. To further articulate the park, a circulation system of diagonal cross-grain connectors defines a discrete series of coherent landscape spaces while elongating and accentuating the distance from the upland margin of the site to the waterfront. This path system redirects and choreographs user movements, crenellating the “perceived” water’s edge and revealing site. The interstices of the path system are a series of swatches that vary in texture, tone and ecology. The path system operates along the interface of two landscape typologies affording visitors a varied experience while strolling along the designated path system. These eco-swatches are large enough to be viable ecologies and to accommodate unforeseen future programmatic changes. The cultural ecology will complement the ecological underpinning of the park. The plan includes an urban beach, small boat center and a waterfront restaurant, all of which will help transform Ferry Point Waterfront Park from blight to bright.
San Jacinto Plaza
The redesign of San Jacinto Plaza, a historic gathering place in El Paso’s downtown business district provides a state-of-the-art urban open space, while protecting and celebrating the history and culture of the site. The project was the result of an intensive community process involving input from a wide range of constituents. Active programming, environmenta...
Sava Promenada at the Belgrade Waterfront
SWA’s role includes creating a detailed master plan, conceptual design, and preparation of design guidelines for a one-million-square-meter (100-hectare) site along the Sava River, next to the historic town center of Belgrade. The developer’s goal is to create a world-class sustainable waterfront development, as the single largest regeneration proj...
Shanghai International Dance Center
Inspired by the idea of movement, this collaboration with Studios Architecture achieves an artful harmony of building with landscape, program with site. The image of a dancer in grand jete kindled the designers’ imaginations and served as the project’s organizing idea. Asia’s first professional dance complex is tucked between a freeway, a subway station...
Peggy Rockefeller Plaza
Stretching along nine blocks of New York City’s Upper East Side, Rockefeller University is a world-renowned medical research institution with an impressive roster of Nobel Prize winners — and beautiful river views. Once a harmonious urban oasis of 19th century buildings and 20th century modernism stitched together by a renowned Dan Kiley landscape, the c...









